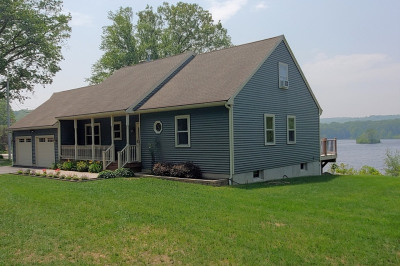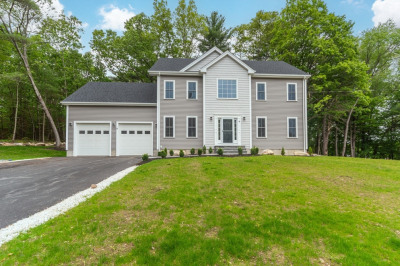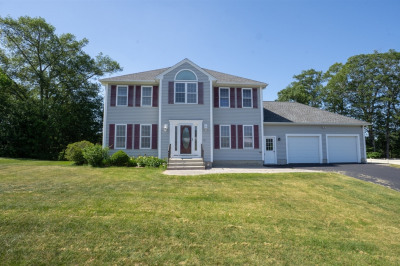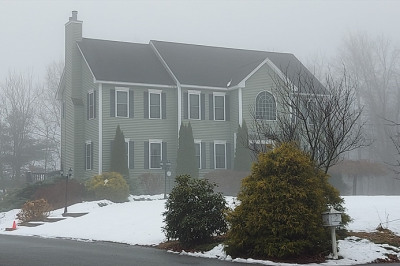$849,900
3
Beds
2/1
Baths
2,576
Living Area
-
Property Description
This meticulously maintained home blends custom craftsmanship and timeless design with a stunning landscaped lot featuring a half-moon driveway. Step inside the foyer leading to a dramatic open concept second floor hallway overlooking both the foyer and kitchen/dining area . An exposed brick backdrop is the focal point, stemming from floor to ceiling, with a fireplace that serves as the architectural heart of this home. Kitchen with granite countertops, center cooktop and double wall oven, flow seamlessly into the dining area. Vaulted ceilings, skylights, and loft flood the entire space with natural light. Off the kitchen enjoy the spacious family room, sitting room, front office and half bath with an appealing primary suite with full bath, designed for comfort and convenience. Upstairs, you'll find a full bathroom and two generously sized bedrooms. A three-season porch opens to an expansive back yard. Enjoy summer days by the pool or patio area featuring a built-in stone pizza oven.
-
Highlights
- Acres: 1
- Heating: Baseboard, Oil, Pellet Stove
- Property Class: Residential
- Style: Colonial
- Year Built: 1994
- Cooling: Ductless
- Parking Spots: 6
- Property Type: Single Family Residence
- Total Rooms: 8
- Status: Active
-
Additional Details
- Appliances: Water Heater, Tankless Water Heater, Oven, Dishwasher, Range, Refrigerator, Washer, Dryer, Wine Refrigerator
- Construction: Frame
- Exterior Features: Porch, Porch - Screened, Deck - Composite, Patio, Pool - Above Ground, Rain Gutters, Storage, Professional Landscaping, Screens, Stone Wall, Outdoor Gas Grill Hookup
- Flooring: Tile, Carpet, Hardwood, Engineered Hardwood, Flooring - Wall to Wall Carpet
- Interior Features: Lighting - Overhead, Ceiling Fan(s), Lighting - Sconce, Office, Sun Room, Central Vacuum, Wired for Sound, Internet Available - Broadband
- Road Frontage Type: Public
- SqFt Source: Public Record
- Year Built Source: Public Records
- Basement: Full, Interior Entry, Bulkhead, Radon Remediation System, Concrete, Unfinished
- Exclusions: Sellers Personal Property.
- Fireplaces: 1
- Foundation: Concrete Perimeter
- Lot Features: Wooded, Level
- Roof: Shingle
- Year Built Details: Actual
- Zoning: Res
-
Amenities
- Community Features: Public Transportation, Shopping, Golf, Medical Facility, Bike Path, Conservation Area, Highway Access, House of Worship, Public School, T-Station
- Parking Features: Attached, Garage Door Opener, Storage, Insulated, Paved Drive, Off Street, Paved
- Security Features: Security System
- Covered Parking Spaces: 2
- Pool Features: Above Ground
-
Utilities
- Electric: Circuit Breakers, 200+ Amp Service
- Water Source: Private
- Sewer: Private Sewer
-
Fees / Taxes
- Assessed Value: $555,900
- Taxes: $7,944
- Tax Year: 2025
Similar Listings
Content © 2025 MLS Property Information Network, Inc. The information in this listing was gathered from third party resources including the seller and public records.
Listing information provided courtesy of Real Broker MA, LLC.
MLS Property Information Network, Inc. and its subscribers disclaim any and all representations or warranties as to the accuracy of this information.






