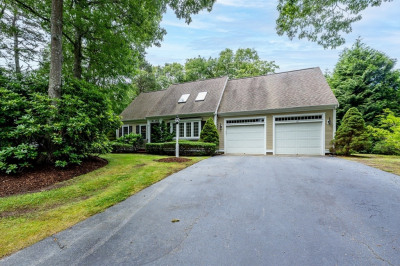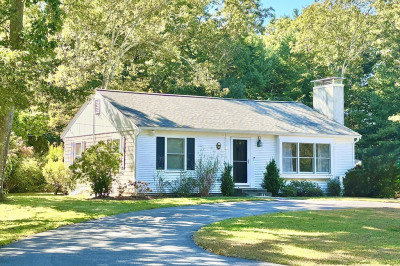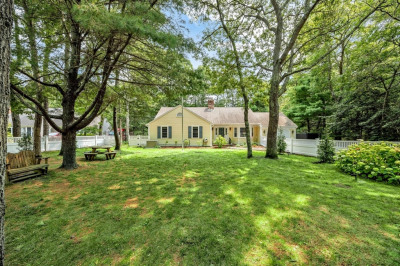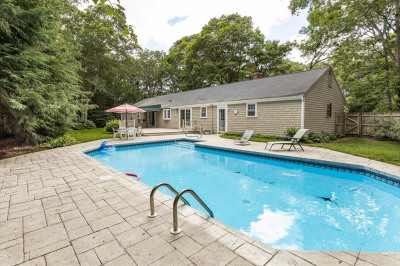$779,000
3
Beds
2
Baths
1,700
Living Area
-
Property Description
Tucked at the end of a shell driveway, this updated Osterville ranch blends timeless Cape Cod charm with modern comfort. Sited on a private 0.75-acre lot abutting 12 acres of conservation land, it offers peace, privacy, and walkability to Village shops, restaurants, and just minutes to Dowses Beach. Designed for easy indoor-outdoor living with an expansive deck, firepit, outdoor shower, ample parking, and wooded trails to Joshua’s & Micah’s Ponds. Main level offers kitchen, dining, living room, three bedrooms, and full bath. Finished lower level includes a second full bath, laundry, office, and bonus living space—ideal for guests or extended stays. Whether a year-round home, summer retreat, or investment, this property delivers the best of Cape Cod living.
-
Highlights
- Area: Osterville
- Heating: Baseboard, Natural Gas
- Property Class: Residential
- Style: Ranch
- Year Built: 1973
- Cooling: Window Unit(s)
- Parking Spots: 6
- Property Type: Single Family Residence
- Total Rooms: 7
- Status: Active
-
Additional Details
- Appliances: Gas Water Heater
- Construction: Frame
- Fireplaces: 1
- Lot Features: Wooded, Cleared
- SqFt Source: Other
- Year Built Source: Public Records
- Basement: Full, Finished, Bulkhead
- Exterior Features: Deck - Wood, Rain Gutters, Storage, Garden, Outdoor Shower
- Foundation: Block
- Roof: Shingle
- Year Built Details: Approximate
- Zoning: R
-
Amenities
- Community Features: Public Transportation, Shopping, Pool, Tennis Court(s), Park, Walk/Jog Trails, Stable(s), Golf, Medical Facility, Conservation Area, House of Worship, Marina, Private School, Public School
- Waterfront Features: Beach Access, Bay, Lake/Pond, Walk to, 1/2 to 1 Mile To Beach, Beach Ownership(Public)
-
Utilities
- Sewer: Inspection Required for Sale, Private Sewer
- Water Source: Public
-
Fees / Taxes
- Assessed Value: $587,800
- Taxes: $4,877
- Tax Year: 2025
Similar Listings
Content © 2025 MLS Property Information Network, Inc. The information in this listing was gathered from third party resources including the seller and public records.
Listing information provided courtesy of NextHome Signature Realty.
MLS Property Information Network, Inc. and its subscribers disclaim any and all representations or warranties as to the accuracy of this information.






