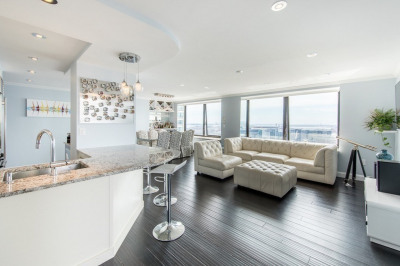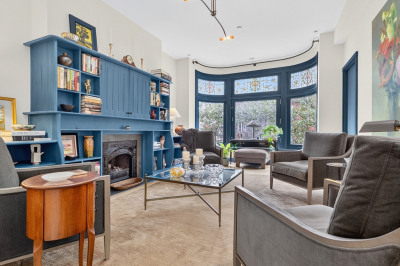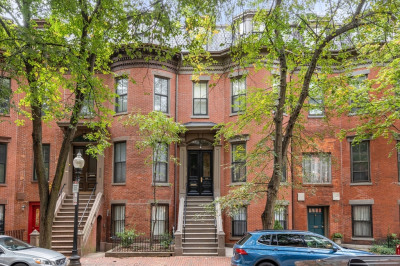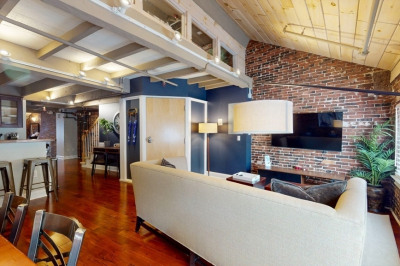$7,300/mo
3
Beds
2
Baths
2,202
Living Area
-
Property Description
Discover elegant South End living in this beautifully appointed parlor + garden level duplex, situated on tree-lined Worcester Street. This versatile 3 bedroom, 2 bath residence offers approximately 2,200 sqft of living space defined by a warm, modern urban aesthetic. The loft-inspired open living/dining area features notable details such as an antique marble gas fireplace, intricate crown moldings, high ceilings, and wide-board wood flooring. The parlor level boasts a bedroom that could easily function as a den or family room. The garden level comprises two generously sized bedrooms flanking a central study/office or additional family room. The bright stylish kitchen is equipped with granite countertops, stainless steel appliances, and includes French doors that open to a private back deck. This handsome brick building contains only two residences and offers the convenience of deeded direct-access parking. The property also features gas heat and A/C. Available for 9/1 occupancy.
-
Highlights
- Area: South End
- Parking Spots: 1
- Property Type: Condominium
- Unit Number: 1
- Status: Active
- Heating: Natural Gas, Unit Control
- Property Class: Residential Lease
- Total Rooms: 7
- Year Built: 1890
-
Additional Details
- Appliances: Range, Oven, Dishwasher, Disposal, Microwave, Refrigerator, Washer, Dryer
- Exterior Features: Deck
- Interior Features: Internet Available - Unknown
- SqFt Source: Unit Floor Plan
- Year Built Source: Public Records
- Available Date: September 1, 2025
- Fireplaces: 2
- Pets Allowed: Yes w/ Restrictions
- Year Built Details: Approximate
-
Amenities
- Community Features: Public Transportation, Shopping, Pool, Tennis Court(s), Park, Walk/Jog Trails, Medical Facility, Laundromat, Bike Path, Conservation Area, Highway Access, House of Worship, Private School, Public School, T-Station, University
-
Fees / Taxes
- Rental Fee Includes: Water, Sewer, Laundry Facilities, Parking
Similar Listings
Content © 2025 MLS Property Information Network, Inc. The information in this listing was gathered from third party resources including the seller and public records.
Listing information provided courtesy of Gibson Sotheby's International Realty.
MLS Property Information Network, Inc. and its subscribers disclaim any and all representations or warranties as to the accuracy of this information.






