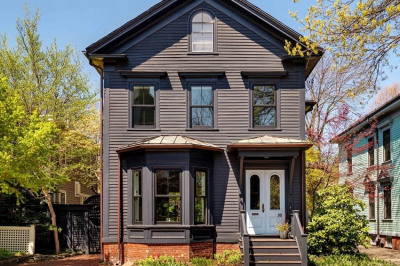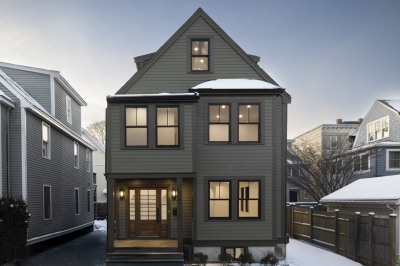$3,195,000
4
Beds
4/1
Baths
3,182
Living Area
-
Property Description
The Oxford Street Residences: a distinguished collection of three luxurious homes nestled in the heart of Cambridge's esteemed Baldwin Neighborhood between Harvard and Porter, these residences offer the utmost convenience with fine dining, cultural attractions, and upscale shopping just moments away. These residences epitomize the perfect fusion of timeless elegance and contemporary living. This expansive home boasts 3,182 square feet; all thoughtfully planned and designed to enhance and complement an exceptional living experience. The grandeur is evident from the moment you step inside, with tall ceilings, expansive rooms, and an abundance of natural light that beautifully accentuates the superior craftsmanship throughout. 43 Wendell is a four-bedroom, four-and-a-half bathroom townhouse spanning four levels. Featuring an oversized chef’s kitchen, gas fireplace, and a dining nook that promises intimate evenings and stylish entertaining.
-
Highlights
- Area: Agassiz
- Heating: Central, Forced Air, Natural Gas, Hydro Air
- Property Class: Residential
- Style: Other (See Remarks)
- Year Built: 1920
- Cooling: Central Air
- Parking Spots: 1
- Property Type: Single Family Residence
- Total Rooms: 8
- Status: Active
-
Additional Details
- Appliances: Range, Disposal, Microwave, Refrigerator, Freezer
- Construction: Frame, Stone, Conventional (2x4-2x6), Cement Board
- Fireplaces: 1
- Foundation: Concrete Perimeter, Brick/Mortar
- Roof: Shingle
- Year Built Details: Actual
- Zoning: C-1
- Basement: Full, Finished
- Exterior Features: Patio
- Flooring: Wood, Tile
- Lot Features: Corner Lot
- SqFt Source: Measured
- Year Built Source: Public Records
-
Amenities
- Community Features: Public Transportation, Shopping, Pool, Park, Golf, Medical Facility, Laundromat, Conservation Area, Highway Access, Private School, Public School, T-Station, University
- Parking Features: Paved Drive, Paved
-
Utilities
- Sewer: Public Sewer
- Water Source: Public
-
Fees / Taxes
- Assessed Value: $6,746,300
- Taxes: $13,312
- Tax Year: 2024
Similar Listings
Content © 2025 MLS Property Information Network, Inc. The information in this listing was gathered from third party resources including the seller and public records.
Listing information provided courtesy of Senne.
MLS Property Information Network, Inc. and its subscribers disclaim any and all representations or warranties as to the accuracy of this information.






