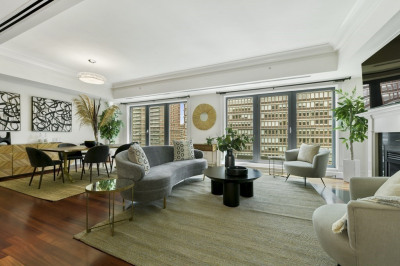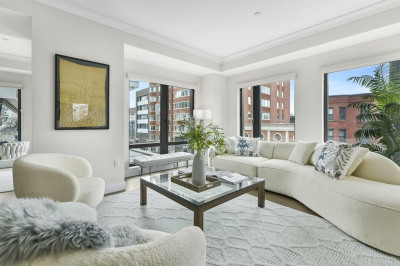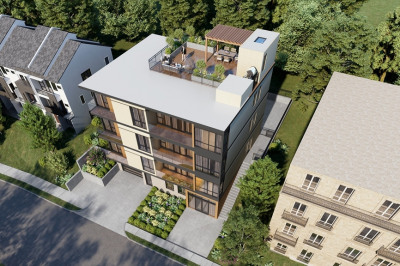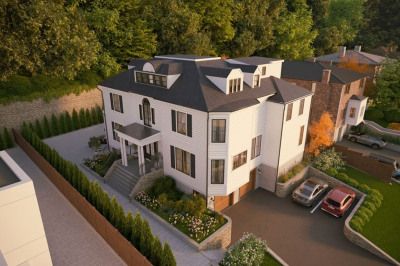$2,990,000
4
Beds
3/1
Baths
2,539
Living Area
-
Property Description
This brand new construction condominium lives as a single family home and is not to be missed! Ideally located in Coolidge Corner, the Stearns Residences are ground-up homes crafted by an esteemed local builder & an esteemed local architecture firm. They are truly a unique opportunity, showcasing unparalleled quality & attention to detail. Featuring 3 floors of living, 2 dedicated garage parking, expansive private roof deck & private elevator to all floors (garage to roof). The 1st floor has an open layout, floor to ceiling windows, custom kitchen w/ top appliances (Wolf, SubZero), comfortable living & dining areas, & large patio w/ a yard. The 2nd floor has 3 bedrooms & 2 luxurious baths. The 3rd floor incredible primary suite has a large bedroom, terrace, dressing room & marble bath. Home Automation preprogrammed/wired throughout, expansive garage w/ snowmelt & storage for bikes/strollers. The best of Brookline w/ a wealth of nearby shops, restaurants, transportation & schools!
-
Highlights
- Area: Coolidge Corner
- Cooling: Central Air
- HOA Fee: $577
- Property Type: Condominium
- Unit Number: Sf
- Status: Active
- Building Name: Stearns Residences
- Heating: Central
- Property Class: Residential
- Total Rooms: 10
- Year Built: 2023
-
Additional Details
- Appliances: Range, Dishwasher, Disposal, Microwave, Refrigerator, Washer, Dryer
- Exterior Features: Deck - Roof, Patio, Balcony
- Total Number of Units: 4
- Year Built Source: Builder
- Basement: Y
- Interior Features: Wired for Sound, Elevator
- Year Built Details: Actual, Finished, Never Occupied
-
Amenities
- Community Features: Public Transportation, Shopping, Park, Walk/Jog Trails, Medical Facility, Laundromat, House of Worship, Private School, Public School, T-Station, University
- Parking Features: Attached, Under
- Covered Parking Spaces: 2
-
Utilities
- Sewer: Public Sewer
- Water Source: Public
-
Fees / Taxes
- Buyer Agent Compensation: 2.5
- Facilitator Compensation: 1
- HOA Fee Includes: Insurance, Maintenance Grounds, Snow Removal, Reserve Funds
- Compensation Based On: Gross/Full Sale Price
- HOA Fee Frequency: Monthly
Similar Listings
Content © 2024 MLS Property Information Network, Inc. The information in this listing was gathered from third party resources including the seller and public records.
Listing information provided courtesy of MGS Group Real Estate LTD.
MLS Property Information Network, Inc. and its subscribers disclaim any and all representations or warranties as to the accuracy of this information.






