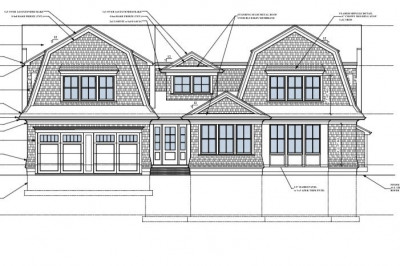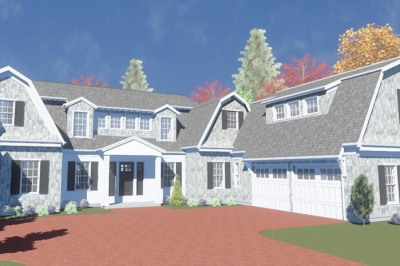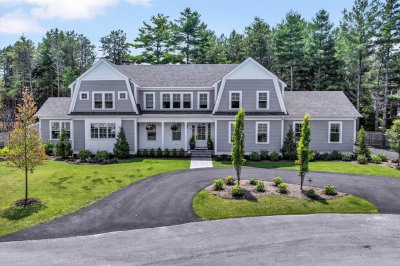$3,440,000
5
Beds
3/1
Baths
4,300
Living Area
-
Property Description
Time escapes - what if there was a place where time seems to almost stand still? Welcome to historic Cotuit Village; where passing of time can be forgotten; where all your memories remain true. Where family, friends and the important things in life are savored. Sheltered from traveled avenues, this fully modernized Cotuit, In-Village, home; which, after 2021 incorporates three contemporary additions. Now 5BR, 3.5BA, & 4,300 Sqft, furnished with every convenience expected today. This estate size, village-central property retains its 1950 wide-plank pine floors and fireside nook for reading, surrounded by decades of selected flowering trees and stunning perennial flowering plants. You just walk to three ‘warm’ sea-water beaches, Freedom Hall, the Post Office, Town Dock, Cotuit Library, the KH Tavern and the historic general store. Three, private sleeping/full bath ‘suites’ now span two floors. A circular driveway and deep setback offer play areas, a putting green and forested privacy.
-
Highlights
- Area: Cotuit
- Heating: Central, Baseboard, Oil
- Property Class: Residential
- Total Rooms: 12
- Status: Active
- Cooling: Central Air, 3 or More
- Parking Spots: 6
- Property Type: Single Family Residence
- Year Built: 1950
-
Additional Details
- Appliances: Water Heater, Tankless Water Heater, Range, Dishwasher, Microwave, Refrigerator, ENERGY STAR Qualified Dryer, ENERGY STAR Qualified Washer
- Construction: Frame
- Fireplaces: 3
- Foundation: Concrete Perimeter, Block
- Road Frontage Type: Public
- SqFt Source: Owner
- Year Built Source: Public Records
- Basement: Full
- Exterior Features: Deck, Patio, Outdoor Shower
- Flooring: Carpet, Hardwood
- Lot Features: Wooded, Level
- Roof: Shingle
- Year Built Details: Actual, Renovated Since
- Zoning: 1
-
Amenities
- Community Features: Shopping, Bike Path
- Parking Features: Under, Off Street
- Covered Parking Spaces: 2
- Waterfront Features: Harbor, Ocean, Walk to, 0 to 1/10 Mile To Beach
-
Utilities
- Electric: 220 Volts, Circuit Breakers, 200+ Amp Service
- Water Source: Public
- Sewer: Private Sewer
-
Fees / Taxes
- Assessed Value: $934,900
- Compensation Based On: Net Sale Price
- Tax Year: 2024
- Buyer Agent Compensation: 3%
- Facilitator Compensation: 3%
- Taxes: $7,806
Similar Listings
Content © 2025 MLS Property Information Network, Inc. The information in this listing was gathered from third party resources including the seller and public records.
Listing information provided courtesy of Hillman Real Estate.
MLS Property Information Network, Inc. and its subscribers disclaim any and all representations or warranties as to the accuracy of this information.






