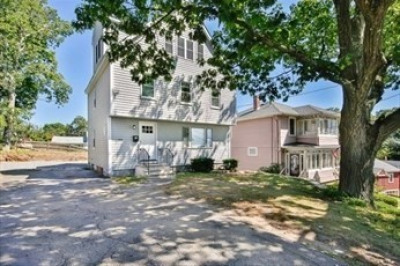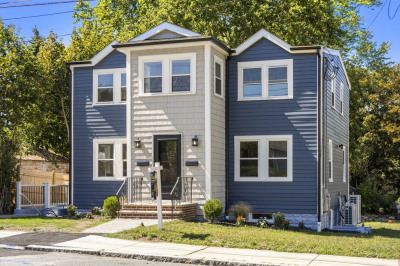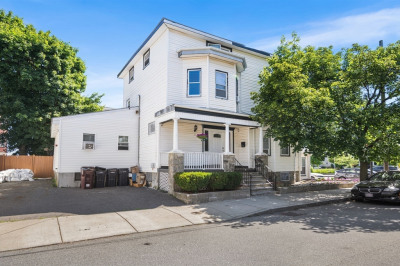$1,249,000
5
Beds
2
Baths
3,179
Living Area
-
Property Description
Three levels of living space for large or extended family living with 11rms, 5/6 BDs, 2 Baths. Unique opportunity in Downtown location on quiet side street. This home blends original character and modern convenience with updates throughout. Custom cabinet chef's kitchen with stainless steel appliances. The sun-drenched 3rd floor has vaulted ceilings and dramatic spaces. 2nd floor has 3 bedrooms and a study, all with high ceilings and hard wd floors. Full walk out basement for plenty of storage and potential to create more liv space. 2 full baths with marble floors. Wrap around covered porch leads into the oversized walk in entry foyer, formal dining rm with built in cabinets, double parlor formal living room, new windows and hard wd floors throughout! Large fenced in yard with patio, perfect for outdoor entertaining. 6 car off street parking and so much more. Close to Public T, Library & High School. Do not miss this opportunity, the options for space in this home make it truly special
-
Highlights
- Cooling: Other
- Parking Spots: 6
- Property Type: Single Family Residence
- Total Rooms: 11
- Status: Active
- Heating: Other
- Property Class: Residential
- Style: Colonial
- Year Built: 1900
-
Additional Details
- Appliances: Gas Water Heater, Range, Oven, Dishwasher, Disposal, Microwave
- Construction: Frame
- Flooring: Wood
- Interior Features: Other
- Roof: Shingle
- Year Built Details: Approximate
- Zoning: ResA
- Basement: Walk-Out Access
- Exterior Features: Porch, Deck, Patio, Rain Gutters, Fenced Yard
- Foundation: Other
- Road Frontage Type: Public
- SqFt Source: Other
- Year Built Source: Public Records
-
Amenities
- Community Features: Public Transportation, Shopping, Public School, T-Station, Other
- Parking Features: Paved Drive, Off Street, Tandem, On Street, Paved
-
Utilities
- Electric: 100 Amp Service
- Water Source: Public
- Sewer: Public Sewer
-
Fees / Taxes
- Assessed Value: $805,500
- Taxes: $9,118
- Tax Year: 2025
Similar Listings
Content © 2025 MLS Property Information Network, Inc. The information in this listing was gathered from third party resources including the seller and public records.
Listing information provided courtesy of Berkshire Hathaway HomeServices Commonwealth Real Estate.
MLS Property Information Network, Inc. and its subscribers disclaim any and all representations or warranties as to the accuracy of this information.






