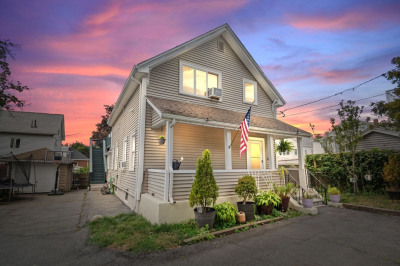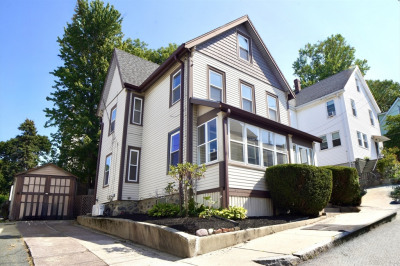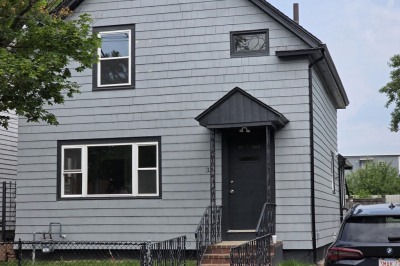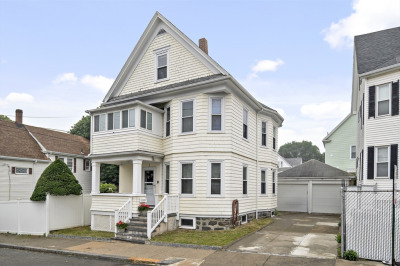$589,500
2
Beds
2
Baths
1,044
Living Area
-
Property Description
Charming and elegant single family house in west Everett near the Medford and Somerville border. Lovingly kept by the same family for 18 years, this home features a practical and flexible layout with high ceilings and abundant natural sunlight. The first floor offers a welcoming living room, a sun-filled dining room highlighted by a striking chandelier, and a bonus room ideal as a guest bedroom or home office. The kitchen showcases maple cabinetry, stone countertops and brand-new SS appliances including laundry. An updated full bath completes the main level. Upstairs are two comfortable bedrooms and a newly remodeled bathroom. Unfinished basement provides ample storage space. Gas heating. 2 parking spots. Located 2-minute walk to playground baseball fields. One block from multiple bus routes and Best Buy, 3 minute’s drive to Encore, Costco, Gateway Mall and MBTA orange line’s Wellington station. This home offers exceptional convenience, comfort, and the ease to reach Boston in minutes.
-
Highlights
- Heating: Hot Water, Natural Gas
- Property Class: Residential
- Style: Colonial
- Year Built: 1900
- Parking Spots: 2
- Property Type: Single Family Residence
- Total Rooms: 6
- Status: Active
-
Additional Details
- Appliances: Gas Water Heater, Water Heater, Range, Dishwasher, Microwave, Refrigerator, Washer, Dryer
- Construction: Frame
- Flooring: Hardwood, Flooring - Stone/Ceramic Tile, Flooring - Hardwood
- Interior Features: Recessed Lighting, Entry Hall, Office
- Road Frontage Type: Public
- SqFt Source: Public Record
- Year Built Source: Public Records
- Basement: Full, Unfinished
- Exterior Features: Porch, Fenced Yard
- Foundation: Stone
- Lot Features: Level
- Roof: Shingle
- Year Built Details: Actual
- Zoning: Dd
-
Amenities
- Community Features: Public Transportation, Shopping, Park, Walk/Jog Trails, Bike Path, Highway Access, Private School, Public School, T-Station
- Parking Features: Off Street
-
Utilities
- Electric: Circuit Breakers
- Water Source: Public
- Sewer: Public Sewer
-
Fees / Taxes
- Assessed Value: $478,200
- Taxes: $5,447
- Tax Year: 2025
Similar Listings
Content © 2025 MLS Property Information Network, Inc. The information in this listing was gathered from third party resources including the seller and public records.
Listing information provided courtesy of Compass.
MLS Property Information Network, Inc. and its subscribers disclaim any and all representations or warranties as to the accuracy of this information.






