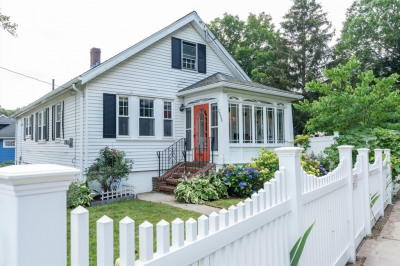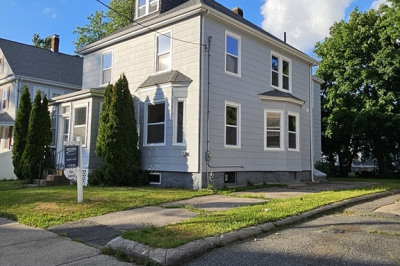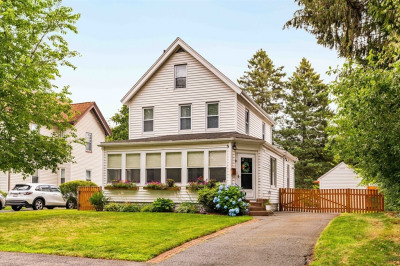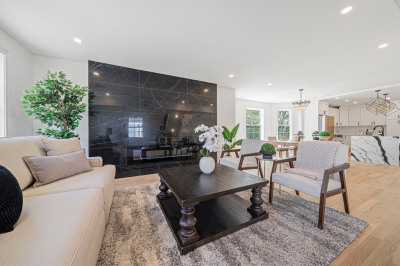$699,000
2
Beds
1
Bath
912
Living Area
-
Property Description
Magnificent Bungalow in much sought after Roslindale location. Come in from your sitting porch, where you can enjoy mature planting, to the sun filled living room. The entry way has a generous closet and access stairs to the unfinished attic space. The dining room offers a built-in hutch and chair rails. The kitchen features Cambria stone and butcher block counters with Vermont Candleworks Cabinetry, venting hood, Bosch dishwasher and subway tiles. Great layout for the home chef! The bathroom offers a spacious shower with a Riverstone floor and radiant heated flooring. Two corner bedrooms finish out the 1st level. Garage for storage only. New driveway and parking for one car. Back yard has the perfect patio for summer fun. Half mile to Roslindale Village, Farmer's Market commuter rail to South Station and some of the Cities best restaurants. Close proximity to many Boston Hospitals and and Universities.
-
Highlights
- Area: Roslindale
- Heating: Baseboard
- Property Class: Residential
- Style: Bungalow
- Year Built: 1925
- Cooling: Window Unit(s)
- Parking Spots: 1
- Property Type: Single Family Residence
- Total Rooms: 5
- Status: Active
-
Additional Details
- Appliances: Range, Dishwasher, Refrigerator, Range Hood
- Construction: Frame
- Flooring: Wood, Hardwood
- Interior Features: Closet, Attic Access, Entrance Foyer, Internet Available - Unknown
- Roof: Shingle
- Year Built Details: Approximate
- Zoning: R1
- Basement: Full, Partially Finished, Interior Entry, Sump Pump
- Exterior Features: Porch, Patio, Garden
- Foundation: Concrete Perimeter
- Lot Features: Level
- SqFt Source: Public Record
- Year Built Source: Public Records
-
Amenities
- Community Features: Shopping, Medical Facility, House of Worship, Private School, Public School, T-Station, University
- Security Features: Security System
- Parking Features: Detached, Storage, Paved Drive, Off Street, Driveway
-
Utilities
- Sewer: Public Sewer
- Water Source: Public
-
Fees / Taxes
- Assessed Value: $574,700
- Taxes: $6,655
- Tax Year: 2025
Similar Listings
Content © 2025 MLS Property Information Network, Inc. The information in this listing was gathered from third party resources including the seller and public records.
Listing information provided courtesy of William Raveis R. E. & Home Services.
MLS Property Information Network, Inc. and its subscribers disclaim any and all representations or warranties as to the accuracy of this information.






