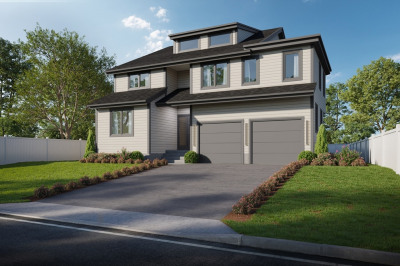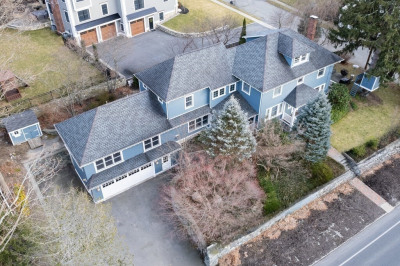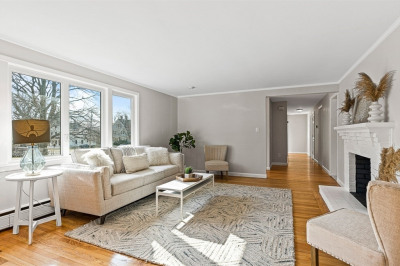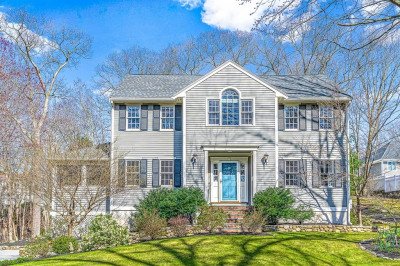$2,250,000
5
Beds
4
Baths
3,800
Living Area
-
Property Description
Beautifully renovated colonial with 5 bedrooms and 4 1/2 baths in a quiet and highly desirable neighborhood. Enter into a gorgeous foyer with a beautiful staircase and attractive wainscotting. This home has been lovingly updated by the owner. It is located w/in walking distance to downtown restaurants, shopping and the commuter rail. Sprawling open kitchen/dining room with quartz counter tops and a very large island. SS appliances, thermador wall ovens. A myriad of cabinets /storage. Gorgeous hdwd floors.The living room has a decorative, wood burning f.p. & open sun room. Full bath w/shower on the 1st floor and large coat closet. French doors leading to roof deck, which overlooks back yard surrounded by a back drop of trees . 2nd floor: Master bedroom suite with a large walk in closet, a stunning bathroom with double sinks, marble countertops, 2 more bedrooms and a guest bath. Third floor includes 2 bedrooms and a full bath room. Finished basement w/ lndry. 1 garage pking.
-
Highlights
- Cooling: Central Air
- Parking Spots: 4
- Property Type: Single Family Residence
- Total Rooms: 9
- Status: Closed
- Heating: Forced Air, Gravity, Natural Gas
- Property Class: Residential
- Style: Colonial
- Year Built: 1920
-
Additional Details
- Appliances: Range, Dishwasher, Disposal, Microwave, Refrigerator, Washer, Dryer, Gas Water Heater
- Fireplaces: 1
- Lot Features: Level
- Year Built Source: Public Records
- Basement: Finished
- Foundation: Brick/Mortar
- Year Built Details: Actual
- Zoning: Res
-
Amenities
- Community Features: Public Transportation, Shopping, Tennis Court(s), Golf, Medical Facility, Conservation Area, Public School, T-Station
- Parking Features: Detached, Paved Drive
- Covered Parking Spaces: 1
- Waterfront Features: Beach Front, Lake/Pond, Beach Ownership(Public)
-
Utilities
- Sewer: Public Sewer
- Water Source: Public
-
Fees / Taxes
- Assessed Value: $1,529,700
- Facilitator Compensation: 1
- Taxes: $18,136
- Buyer Agent Compensation: 2.5
- Tax Year: 2022
Similar Listings
Content © 2024 MLS Property Information Network, Inc. The information in this listing was gathered from third party resources including the seller and public records.
Listing information provided courtesy of Leading Edge Real Estate.
MLS Property Information Network, Inc. and its subscribers disclaim any and all representations or warranties as to the accuracy of this information.






