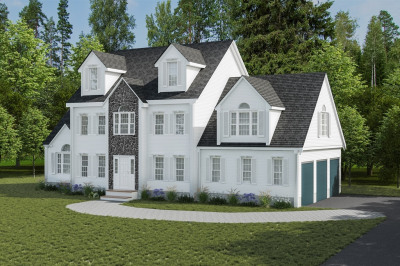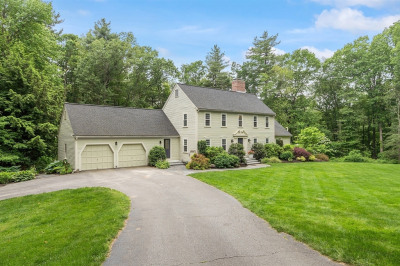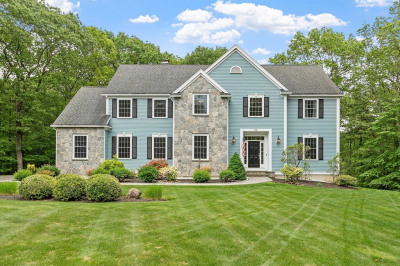$1,198,000
4
Beds
2/1
Baths
3,556
Living Area
-
Property Description
Thoughtfully maintained and surrounded by nature, this home offers a perfect blend of comfort, privacy, and timeless New England appeal. An opportunity not to be missed move right in and enjoy summer in style An elegant colonial nestled in one of Harvard’s most peaceful settings. The spacious family room features a soaring ceiling and wood-burning fireplace. A well-appointed kitchen offers ample space and opens to a large deck overlooking the private backyard and walking trail to Bowers Brook. The main level includes a study with mahogany built-ins, a dining room, and a second fireplace in the living room. Upstairs, the primary suite offers a serene sitting area, walk-in closets, and a spa-like bathroom with radiant heated floors. Three additional bedrooms provide flexibility for family, guests, or remote work. Enjoy nearby conservation land, top-rated schools, and small-town charm with convenient access to commuting routes.
-
Highlights
- Acres: 2
- Cooling: Central Air, Whole House Fan
- Parking Spots: 10
- Property Type: Single Family Residence
- Total Rooms: 14
- Status: Active
- Area: Harvard
- Heating: Baseboard, Radiant, Oil
- Property Class: Residential
- Style: Colonial
- Year Built: 1984
-
Additional Details
- Appliances: Water Heater, Range, Oven, Dishwasher, Trash Compactor, Refrigerator, Water Treatment, Plumbed For Ice Maker
- Construction: Frame
- Exterior Features: Balcony / Deck, Deck - Wood, Storage, Professional Landscaping, Sprinkler System, Invisible Fence
- Flooring: Tile, Carpet, Hardwood, Flooring - Hardwood
- Interior Features: Ceiling Fan(s), Closet/Cabinets - Custom Built, Recessed Lighting, Slider, Closet, Study, Sitting Room, Central Vacuum, Wired for Sound
- Road Frontage Type: Public, Dead End
- SqFt Source: Public Record
- Year Built Source: Public Records
- Basement: Full, Partially Finished, Interior Entry, Garage Access, Radon Remediation System, Concrete
- Exclusions: Security System Equipment
- Fireplaces: 2
- Foundation: Concrete Perimeter
- Lot Features: Wooded
- Roof: Shingle
- Year Built Details: Actual
- Zoning: Res
-
Amenities
- Community Features: Walk/Jog Trails, Stable(s), Golf, Medical Facility, Conservation Area, Highway Access, Public School
- Parking Features: Attached, Under, Garage Door Opener, Storage, Paved Drive, Shared Driveway, Stone/Gravel, Paved
- Waterfront Features: Lake/Pond, Walk to, 1/2 to 1 Mile To Beach, Beach Ownership(Public)
- Covered Parking Spaces: 2
- Security Features: Security System
-
Utilities
- Electric: Circuit Breakers
- Water Source: Private
- Sewer: Private Sewer
-
Fees / Taxes
- Assessed Value: $1,024,900
- Taxes: $16,040
- Tax Year: 2025
Similar Listings
Content © 2025 MLS Property Information Network, Inc. The information in this listing was gathered from third party resources including the seller and public records.
Listing information provided courtesy of Barrett Sotheby's International Realty.
MLS Property Information Network, Inc. and its subscribers disclaim any and all representations or warranties as to the accuracy of this information.





