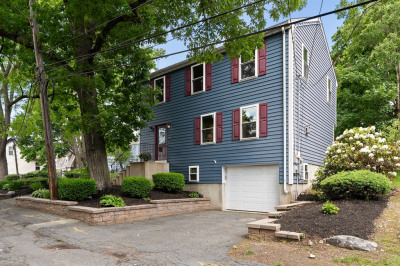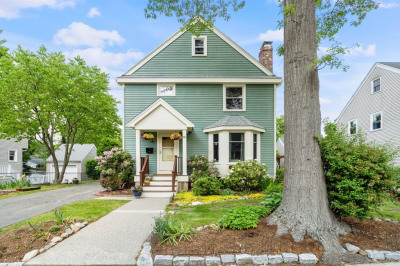$899,000
6
Beds
1/1
Bath
2,151
Living Area
-
Property Description
Stunning Sunlit Single-Family Home with Serene Landscaped Yard near Roslindale Village. Welcome to this beautifully maintained & spacious 6-bedroom, 1.5-bathroom home, perfectly situated near vibrant Roslindale Village. Spanning three levels, this sun-drenched residence blends classic charm w/ modern updates & tranquil outdoor living. 1st floor offers an inviting layout featuring an updated kitchen, dining room, & living room. The spacious primary bedroom is a standout, boasting cathedral ceilings, 2 skylights, & gas fireplace. Half bathroom, foyer, & mini-split cooling system throughout complete this level. 2nd floor, you’ll find 3 comfortable bedrooms, an office & a full bathroom. 3rd floor offers a fifth bedroom plus generous storage space. Enjoy the lush, landscaped backyard w/ a flower-filled garden, peaceful back deck & storage shed. Full basement w/ laundry room & storage. This rare find combines space, comfort, & location—just minutes from shops, restaurants, & transportation.
-
Highlights
- Area: Roslindale
- Heating: Hot Water, Natural Gas, ENERGY STAR Qualified Equipment
- Property Type: Single Family Residence
- Total Rooms: 9
- Status: Active
- Cooling: Window Unit(s), Heat Pump
- Property Class: Residential
- Style: Colonial
- Year Built: 1910
-
Additional Details
- Appliances: Gas Water Heater, Tankless Water Heater, Range, Dishwasher, Refrigerator, Freezer, Washer, Dryer
- Construction: Frame
- Fireplaces: 1
- Foundation: Stone
- Lot Features: Gentle Sloping
- Roof: Shingle
- Year Built Details: Approximate
- Zoning: R1
- Basement: Full, Interior Entry, Concrete
- Exterior Features: Porch
- Flooring: Wood, Flooring - Wood
- Interior Features: Home Office
- Road Frontage Type: Public
- SqFt Source: Public Record
- Year Built Source: Public Records
-
Amenities
- Community Features: Public Transportation
-
Utilities
- Electric: Circuit Breakers, 100 Amp Service
- Water Source: Public
- Sewer: Public Sewer
-
Fees / Taxes
- Assessed Value: $829,000
- Compensation Based On: Net Sale Price
- Tax Year: 2025
- Buyer Agent Compensation: 2.5%
- Facilitator Compensation: 2.5%
- Taxes: $9,600
Similar Listings
Content © 2025 MLS Property Information Network, Inc. The information in this listing was gathered from third party resources including the seller and public records.
Listing information provided courtesy of Compass.
MLS Property Information Network, Inc. and its subscribers disclaim any and all representations or warranties as to the accuracy of this information.






