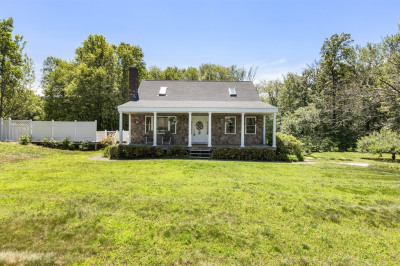$535,000
4
Beds
3
Baths
1,971
Living Area
-
Property Description
Wonderfully maintained 4-bedr 3-bath Cape Cod home sitting on a private & wooded 3 AC lot. Home features almost 2,000 sq. ft. of living space above grade and an addl. approx. 650 sq. ft. of permitted & finished space in the walk out lower level. The 30x36 Morton metal building/garage is a hobbyist dream space. Building has separate 200 amp electrical, propane heating, along w/loft storage space & plenty of working space for cars, toys, & more! Walking in the front door of the home you will find a spacious entryway leading to the open living/dining/kitchen space. The living room ft. hardwood floors along with a propane fireplace insert. The dining space is just off the generous sized kitchen. A new slider leads to the rear covered deck and a 2 y.o above ground pool. A 1st floor BR, full BA, along with a great heated sunroom complete the 1st floor. Upstairs-3 very good sized BRs, a full bathroom w/shower stall. Buderus Boiler, updated electrical, owned solar panels for hot water assist!
-
Highlights
- Acres: 3
- Heating: Baseboard, Oil
- Property Class: Residential
- Style: Cape
- Year Built: 1968
- Cooling: None, Whole House Fan
- Parking Spots: 8
- Property Type: Single Family Residence
- Total Rooms: 8
- Status: Active
-
Additional Details
- Appliances: Water Heater, Solar Hot Water, Oven, Dishwasher, Refrigerator, Washer, Dryer
- Construction: Frame
- Exterior Features: Deck, Covered Patio/Deck, Pool - Above Ground, Rain Gutters, Storage
- Flooring: Wood, Tile, Vinyl, Carpet
- Foundation Area: 1242
- Lot Features: Wooded, Gentle Sloping
- Roof: Shingle
- Year Built Details: Actual
- Zoning: Ra
- Basement: Full, Partially Finished, Walk-Out Access
- Exclusions: Carport
- Fireplaces: 2
- Foundation: Concrete Perimeter
- Interior Features: Internet Available - Unknown
- Road Frontage Type: Public
- SqFt Source: Public Record
- Year Built Source: Public Records
-
Amenities
- Covered Parking Spaces: 2
- Pool Features: Above Ground
- Parking Features: Detached, Garage Door Opener, Heated Garage, Storage, Workshop in Garage, Oversized, Off Street, Unpaved
- Waterfront Features: Unknown To Beach
-
Utilities
- Electric: Circuit Breakers, 200+ Amp Service
- Water Source: Private
- Sewer: Private Sewer
-
Fees / Taxes
- Assessed Value: $424,000
- Compensation Based On: Gross/Full Sale Price
- Taxes: $5,584
- Buyer Agent Compensation: 2%
- Tax Year: 2025
Similar Listings
Content © 2025 MLS Property Information Network, Inc. The information in this listing was gathered from third party resources including the seller and public records.
Listing information provided courtesy of Johnston & Associates Real Estate.
MLS Property Information Network, Inc. and its subscribers disclaim any and all representations or warranties as to the accuracy of this information.



