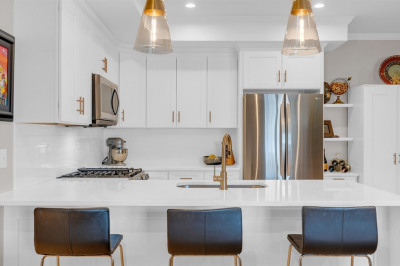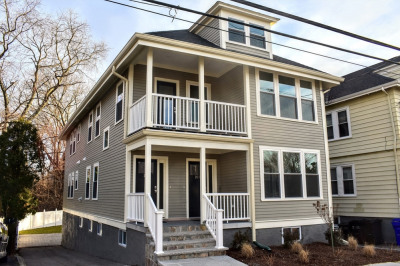$658,000
2
Beds
2
Baths
945
Living Area
-
Property Description
Welcome to 43 Ainsworth Street, Unit 3. This condo, once part of a three-family house, has been transformed into a modern oasis. It boasts an open-concept floor plan that offers a perfect blend of contemporary style and comfort. As you enter, natural light pours in through large windows, highlighting the vaulted ceilings in the kitchen and living area. The kitchen is a chef's dream. This condo includes two generous bedrooms and two elegantly designed bathrooms. The thoughtful layout provides ample space for living and hosting. In addition to these features, enjoy the convenience of a washer/dryer in the unit. Additional amenities include a dedicated parking space for your vehicle and additional storage options. Experience contemporary living in a home that seamlessly combines smart design with comfort and luxury. Don't miss out on the opportunity to make this remarkable unit your own sanctuary in the charming neighborhood of Roslindale. More photos of unit will be added tomorrow.
-
Highlights
- Area: Roslindale
- Cooling: Central Air, Air Source Heat Pumps (ASHP)
- HOA Fee: $230
- Property Class: Residential
- Stories: 1
- Unit Number: 3
- Status: Active
- Building Name: 43 Ainsworth Condominium Trust
- Heating: Central, Electric, Air Source Heat Pumps (ASHP)
- Parking Spots: 1
- Property Type: Condominium
- Total Rooms: 4
- Year Built: 1925
-
Additional Details
- Appliances: Range, Dishwasher, Disposal, Microwave, Washer, Dryer, ENERGY STAR Qualified Refrigerator, ENERGY STAR Qualified Dryer, ENERGY STAR Qualified Dishwasher, ENERGY STAR Qualified Washer
- Construction: Frame
- Exterior Features: Porch, Deck, Deck - Wood, Rain Gutters
- Interior Features: Internet Available - Broadband, Internet Available - Unknown
- Roof: Shingle
- Total Number of Units: 3
- Year Built Source: Public Records
- Zoning: 99999999
- Basement: Y
- Exclusions: One Pet Allowed - If A Dog, No Larger Than 30 Lbs.
- Flooring: Wood, Tile
- Pets Allowed: Yes w/ Restrictions
- SqFt Source: Measured
- Year Built Details: Actual
- Year Converted: 2024
-
Amenities
- Community Features: Public Transportation, Shopping, Park, Walk/Jog Trails, Medical Facility, Laundromat, Highway Access, House of Worship, Private School, T-Station, University
- Parking Features: Off Street, Assigned
-
Utilities
- Electric: 100 Amp Service
- Water Source: Public
- Sewer: Public Sewer
-
Fees / Taxes
- Assessed Value: $99,999,999
- Compensation Based On: Net Sale Price
- HOA Fee Includes: Insurance, Maintenance Grounds, Snow Removal
- Sub-Agency Relationship Offered: Yes
- Taxes: $999,999
- Buyer Agent Compensation: 2.5%
- HOA Fee Frequency: Monthly
- Sub Agent Compensation: 2.5%
- Tax Year: 2025
Similar Listings
Content © 2025 MLS Property Information Network, Inc. The information in this listing was gathered from third party resources including the seller and public records.
Listing information provided courtesy of Compass.
MLS Property Information Network, Inc. and its subscribers disclaim any and all representations or warranties as to the accuracy of this information.






