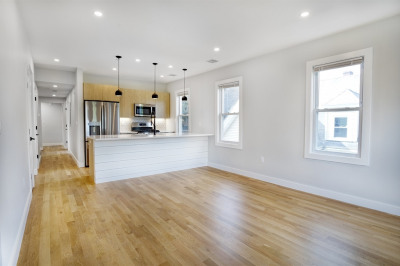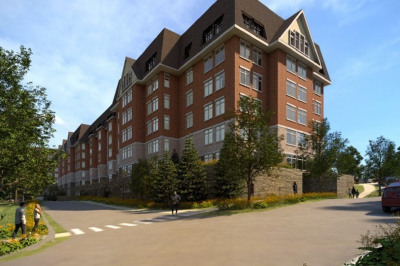$4,000/mo
2
Beds
2
Baths
1,102
Living Area
-
Property Description
Centrally situated in Roslindale Village, this newly built luxury complex (2020) offers an elevator and modern amenities. The spacious 2-bed, 2-bath penthouse corner unit is bathed in natural light and features Blomberg appliances, Moen/Kohler fixtures, custom shades, in-unit laundry, and upscale touches. A stylish kitchen boasts quartz countertops, a breakfast bar, and waterfall edge. The primary bedroom includes a walk-in closet and ensuite bathroom with double vanity sinks, porcelain tile, and a walk-in shower. The second bedroom, featuring wrap-around corner windows and ample closet space, serves as a comfortable guest bedroom or office. Additional perks: private storage, garage parking spot, and a shared patio with grill. Steps from top dining, shops, bakeries, breweries, and the Saturday Farmer’s Market. Easy access to Commuter Rail, bike paths, parks, and more.
-
Highlights
- Area: Roslindale
- Parking Spots: 1
- Property Type: Condominium
- Unit Number: 4c
- Status: Active
- Heating: Natural Gas, Central, Forced Air, Unit Control
- Property Class: Residential Lease
- Total Rooms: 4
- Year Built: 2020
-
Additional Details
- Appliances: Range, Oven, Disposal, Microwave, Washer, Dryer, ENERGY STAR Qualified Refrigerator, ENERGY STAR Qualified Dishwasher, Range Hood
- Exterior Features: Patio, Rain Gutters, Professional Landscaping, Sprinkler System, Screens
- Pets Allowed: Yes w/ Restrictions
- Year Built Details: Actual
- Available Date: September 1, 2025
- Interior Features: Elevator, Internet Available - Broadband
- SqFt Source: Field Card
- Year Built Source: Public Records
-
Amenities
- Community Features: Public Transportation, Shopping, Park, Walk/Jog Trails, Golf, Medical Facility, Bike Path, Conservation Area, Highway Access, House of Worship, Private School, Public School, T-Station
-
Fees / Taxes
- Rental Fee Includes: Water, Sewer, Trash Collection, Snow Removal, Laundry Facilities
Similar Listings
Content © 2025 MLS Property Information Network, Inc. The information in this listing was gathered from third party resources including the seller and public records.
Listing information provided courtesy of Compass.
MLS Property Information Network, Inc. and its subscribers disclaim any and all representations or warranties as to the accuracy of this information.






