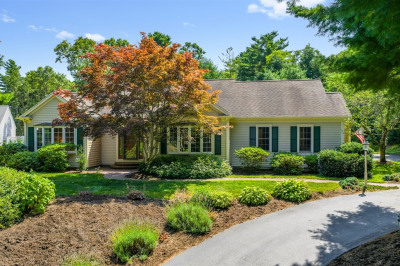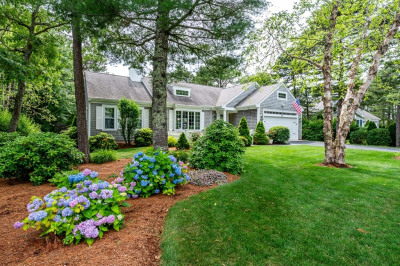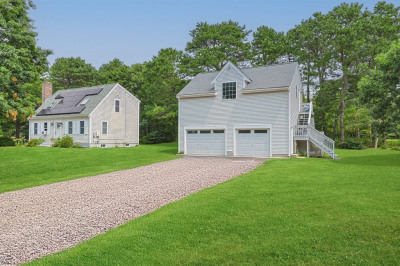$849,000
4
Beds
1
Bath
720
Living Area
-
Property Description
Quintessential Cotuit home on beautiful parcel on Main Street. Enjoy the village and all it offers, just a short distance to beaches, local market, library and Cotuit Kettleer's Lowell Park. The property has had major renovations to restore the original charm to this home. New kitchen with granite counters and stainless-steel appliances, new bathroom with granite counter and tile around tub/shower, newer roof, newer windows, new electrical and plumbing, newer hot water heater and furnace, new heat pump with AC in first floor master, and beautiful wrap around screened porch for summer dining or just sitting and relaxing. Title V report in hand. This property needs nothing and has expansion possibilities. Rare opportunity in Cotuit!
-
Highlights
- Area: Cotuit
- Heating: Forced Air, Natural Gas
- Property Class: Residential
- Style: Cape
- Year Built: 1900
- Cooling: Central Air, Evaporative Cooling
- Parking Spots: 5
- Property Type: Single Family Residence
- Total Rooms: 6
- Status: Active
-
Additional Details
- Appliances: Gas Water Heater, Range, Dishwasher, Refrigerator, Washer, Dryer
- Construction: Frame
- Flooring: Wood
- Lot Features: Cleared, Level
- Roof: Shingle
- Year Built Details: Approximate, Renovated Since
- Zoning: R
- Basement: Bulkhead
- Exterior Features: Porch - Screened, Storage, Professional Landscaping, Decorative Lighting, Screens, Outdoor Shower
- Foundation: Stone
- Road Frontage Type: Public
- SqFt Source: Public Record
- Year Built Source: Public Records
-
Amenities
- Community Features: Tennis Court(s), Walk/Jog Trails, Golf, Bike Path, Conservation Area, Marina
- Waterfront Features: Harbor, Ocean, 3/10 to 1/2 Mile To Beach, Beach Ownership(Public)
- Parking Features: Off Street, Stone/Gravel
-
Utilities
- Sewer: Public Sewer
- Water Source: Public
-
Fees / Taxes
- Assessed Value: $442,200
- Compensation Based On: Gross/Full Sale Price
- Taxes: $3,692
- Buyer Agent Compensation: 2.5%
- Tax Year: 2025
Similar Listings
Content © 2025 MLS Property Information Network, Inc. The information in this listing was gathered from third party resources including the seller and public records.
Listing information provided courtesy of Coldwell Banker Realty - Boston.
MLS Property Information Network, Inc. and its subscribers disclaim any and all representations or warranties as to the accuracy of this information.






