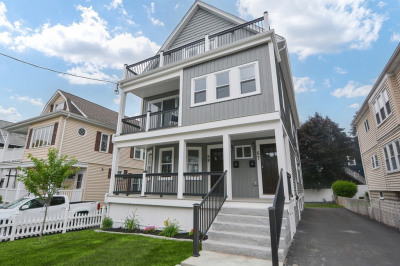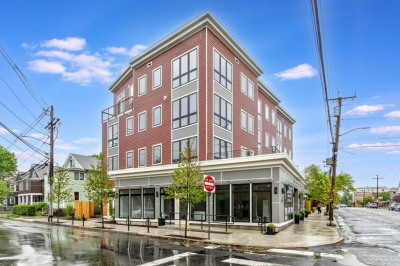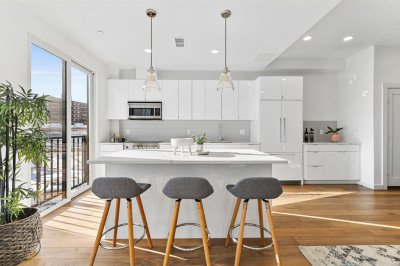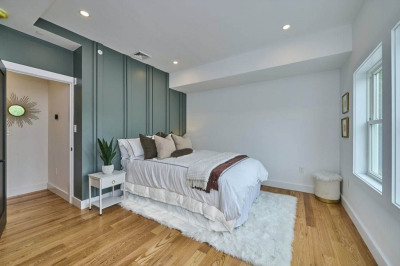$1,090,000
2
Beds
2/1
Baths
1,348
Living Area
-
Property Description
20,000 in Special Developer Sponsored interest rate buydown incentive. The Doherty West Medford, a new era of contemporary living. This legacy project a boutique 9-unit condo complex designed for modern living, offers chic residences with high-end customizable finishes to reflect your personal style. This exceptional 2 bed, 2.5 bath two-level style unit bodes a private, covered deck on 3rd floor PLUS a private 20' rooftop deck on 4th fl. A ground-level coffee shop brings convenience to your doorstep. One deeded parking spot. Nestled in a prime location just 0.1 miles from the West Medford MBTA station, enjoy convenient access to public transit, as well as local restaurants, shops, and parks. With major routes nearby, easily commute into Boston and the surrounding communities. Area amenities include The Middlesex Fells Reservation with 2,200 acres of hiking trails, and Tufts University. Enjoy the benefits of urban living without the Boston price tag
-
Highlights
- Area: West Medford
- Cooling: Central Air
- HOA Fee: $670
- Property Class: Residential
- Stories: 2
- Unit Number: 308
- Status: Active
- Building Name: The Doherty
- Heating: Central
- Parking Spots: 1
- Property Type: Condominium
- Total Rooms: 5
- Year Built: 2025
-
Additional Details
- Appliances: Range, Dishwasher, Disposal, Microwave, Refrigerator, Washer, Dryer
- Construction: Frame
- Flooring: Tile, Hardwood
- Roof: Rubber
- Total Number of Units: 9
- Year Built Source: Builder
- Basement: N
- Exterior Features: Deck, Covered Patio/Deck, Screens, Rain Gutters
- Pets Allowed: Yes w/ Restrictions
- SqFt Source: Unit Floor Plan
- Year Built Details: Actual, Under Construction
- Zoning: R
-
Amenities
- Community Features: Public Transportation, Shopping, Medical Facility, Laundromat, Highway Access, Public School, T-Station, University
- Security Features: Intercom
- Parking Features: Off Street, Paved
-
Utilities
- Electric: Circuit Breakers, 200+ Amp Service
- Water Source: Public
- Sewer: Public Sewer
-
Fees / Taxes
- HOA Fee Frequency: Monthly
- Tax Year: 2025
- HOA Fee Includes: Insurance, Maintenance Structure, Maintenance Grounds, Snow Removal, Trash
Similar Listings
Content © 2025 MLS Property Information Network, Inc. The information in this listing was gathered from third party resources including the seller and public records.
Listing information provided courtesy of The Synergy Group.
MLS Property Information Network, Inc. and its subscribers disclaim any and all representations or warranties as to the accuracy of this information.






