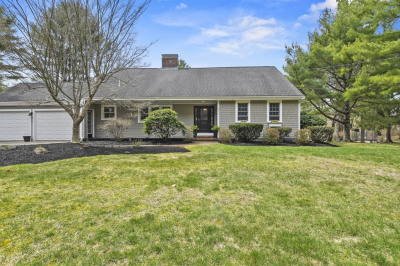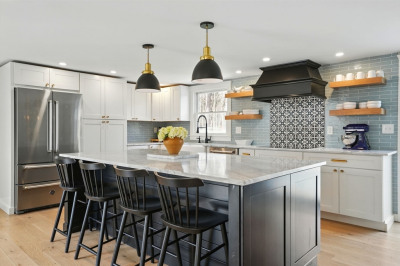$1,100,000
5
Beds
4
Baths
3,492
Living Area
-
Property Description
Coming Soon! 420 Main Street, where history & elegance meet opportunity. Once a barn, converted in the 1950s with roots in Boston-bound farm trucking, this remarkable property blends rustic charm with modern flexibility. The first floor features sun-drenched living spaces: a warm living room w/ electric fireplace insert, a dining room w/ built-ins, & an eat-in kitchen w/ cathedral ceiling opening to a peaceful sunroom. A full bath w/ soaker tub, plus a bedroom, laundry w/ storage, & private-entry guest/in-law or office suite. Upstairs, a dramatic primary suite with cathedral ceilings, en suite bath, & multiple closets is joined by two bedrooms & a loft-style bonus/office/bedroom overlooking the living room. The grounds boast a 14-stall barn w/ water, electric (updated 2015), tack room, hay loft, a 70' round arena, & 80'x125' ring. Buyer to verify subdivision potential. New roof (hse) & fresh exterior paint (2018-2019), & garage with loft storage complete this extraordinary offering.
-
Highlights
- Acres: 2
- Heating: Baseboard, Natural Gas, Fireplace(s)
- Property Class: Residential
- Style: Colonial, Antique, Farmhouse
- Year Built: 1955
- Cooling: Window Unit(s)
- Parking Spots: 10
- Property Type: Equestrian
- Total Rooms: 11
- Status: Active
-
Additional Details
- Appliances: Dishwasher, Trash Compactor, Gas Cooktop
- Exterior Features: Pool - Above Ground, Storage, Barn/Stable, Paddock, Gazebo, Horses Permitted
- Flooring: Wood, Stone / Slate
- Interior Features: Bathroom - 3/4, Walk-In Closet(s), Closet, Sun Room, Home Office-Separate Entry, 3/4 Bath, Entry Hall
- Road Frontage Type: Public
- Year Built Details: Approximate
- Zoning: Res
- Basement: Partial, Crawl Space, Bulkhead, Slab, Unfinished
- Fireplaces: 2
- Foundation: Irregular
- Lot Features: Other
- SqFt Source: Public Record
- Year Built Source: Public Records
-
Amenities
- Covered Parking Spaces: 3
- Pool Features: Above Ground
- Parking Features: Detached, Paved Drive, Off Street
-
Utilities
- Electric: Generator, Other (See Remarks), Generator Connection
- Water Source: Public
- Sewer: Private Sewer, Other
-
Fees / Taxes
- Assessed Value: $1,210,700
- Taxes: $15,824
- Tax Year: 2025
Similar Listings
Content © 2025 MLS Property Information Network, Inc. The information in this listing was gathered from third party resources including the seller and public records.
Listing information provided courtesy of eRealty Advisors, Inc..
MLS Property Information Network, Inc. and its subscribers disclaim any and all representations or warranties as to the accuracy of this information.




