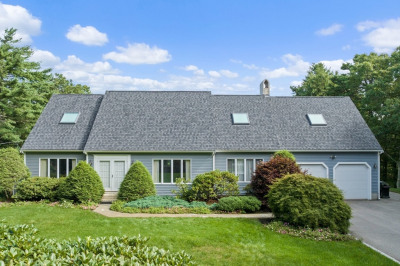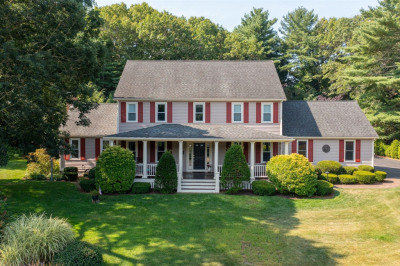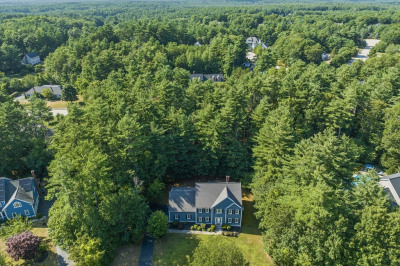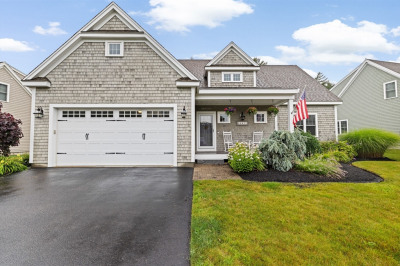$843,500
3
Beds
2
Baths
2,796
Living Area
-
Property Description
Tired of cookie cutter houses? You MUST SEE the character offered here making this home more than a house. A flexible open floor plan accommodates various lifestyle needs. A first floor bedrm serves as an office/playroom? The great room becomes a master suite? Cathedral ceiling w/skylites, recessed lighting and stone hearth/wood stove are enhanced by new paint and flooring.Walkout basement with 3 sliders and 2nd wood stove create opportunity for extended liv space or ADU. New 5 bedrm septic installed. Outside shower, oversized garage with workshop, Andersen windows and passive solar design. Stainless appliances and granite kitchen. Kingston offers a Town Beach just under 4 mi away. MUST SEE!
-
Highlights
- Acres: 1
- Heating: Baseboard, Oil, Passive Solar, Wood Stove, Ductless
- Property Class: Residential
- Style: Contemporary, Saltbox
- Year Built: 1982
- Cooling: Ductless
- Parking Spots: 8
- Property Type: Single Family Residence
- Total Rooms: 6
- Status: Active
-
Additional Details
- Appliances: Tankless Water Heater, Range, Refrigerator, Water Treatment, Range Hood
- Construction: Frame, Conventional (2x4-2x6)
- Exterior Features: Porch, Deck - Wood, Balcony, Rain Gutters, Storage, Outdoor Shower
- Flooring: Wood, Laminate, Hardwood, Pine, Engineered Hardwood, Flooring - Wood
- Interior Features: Cathedral Ceiling(s), Ceiling Fan(s), Recessed Lighting, Window Seat, Closet, Great Room, Entry Hall, Finish - Sheetrock, High Speed Internet
- Road Frontage Type: Public
- SqFt Source: Public Record
- Year Built Source: Public Records
- Basement: Full, Walk-Out Access, Interior Entry, Concrete
- Exclusions: Refrigerator In Basement.
- Fireplaces: 1
- Foundation: Concrete Perimeter
- Lot Features: Gentle Sloping
- Roof: Shingle
- Year Built Details: Approximate
- Zoning: Res
-
Amenities
- Community Features: Shopping, Highway Access, Sidewalks
- Parking Features: Attached, Garage Door Opener, Heated Garage, Workshop in Garage, Garage Faces Side, Insulated, Paved Drive, Off Street, Paved
- Waterfront Features: Bay
- Covered Parking Spaces: 2
- Security Features: Security System
-
Utilities
- Electric: Circuit Breakers, 200+ Amp Service, Generator Connection
- Water Source: Private
- Sewer: Private Sewer
-
Fees / Taxes
- Assessed Value: $597,500
- Taxes: $7,750
- Tax Year: 2025
Similar Listings
Content © 2025 MLS Property Information Network, Inc. The information in this listing was gathered from third party resources including the seller and public records.
Listing information provided courtesy of Century 21 Tassinari Gold.
MLS Property Information Network, Inc. and its subscribers disclaim any and all representations or warranties as to the accuracy of this information.






