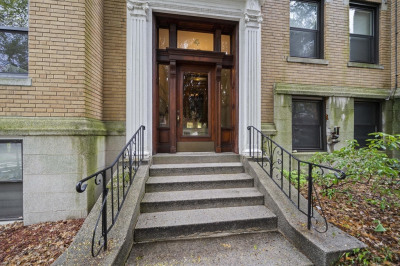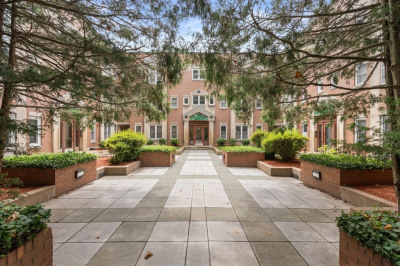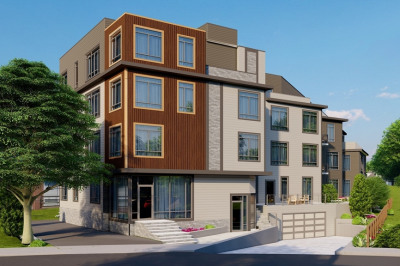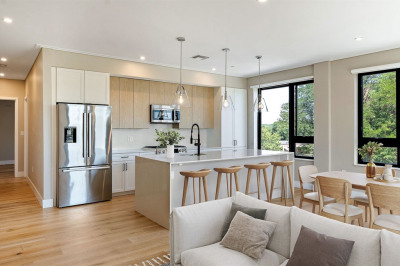$1,170,000
4
Beds
3
Baths
1,907
Living Area
-
Property Description
Experience elevated living at Waverly Row, a brand-new luxury condo development where refined design meets everyday comfort. This top-floor 4 bed / 3 bath residence offers spectacular skyline views & an abundance of natural light throughout its spacious, thoughtfully crafted layout.The open-concept floor plan flows seamlessly between a modern chef’s kitchen, dining area, & bright living space..The kitchen features quartz countertops, oversized island, stainless steel appliances, & designer cabinetry, all combining style with functionality. Spa-like bathrooms, walk-in closets, in-unit laundry, central A/C & with two parking space, one is EV charging ready completing the package.A dedicated home office provides flexible space for work/study/gym/storage. Residents also enjoy access to a stylish shared entertainment lounge. Ideally located near Boston Landing, Harvard University, Charles River, with quick access to shops, restaurants, Masspike & commuter rail. Open House Sunday 12-1pm
-
Highlights
- Area: Brighton
- Heating: Forced Air, Natural Gas
- Parking Spots: 2
- Property Type: Condominium
- Total Rooms: 6
- Year Built: 2025
- Cooling: Central Air
- HOA Fee: $395
- Property Class: Residential
- Stories: 1
- Unit Number: 3
- Status: Active
-
Additional Details
- Appliances: ENERGY STAR Qualified Refrigerator, ENERGY STAR Qualified Dryer, ENERGY STAR Qualified Dishwasher, ENERGY STAR Qualified Washer
- Exterior Features: Deck - Composite
- SqFt Source: Unit Floor Plan
- Year Built Details: Actual
- Zoning: Res
- Basement: Y
- Flooring: Wood
- Total Number of Units: 6
- Year Built Source: Public Records
-
Amenities
- Community Features: Public Transportation, Shopping, Park, Walk/Jog Trails, Bike Path, Conservation Area, Highway Access, House of Worship, Private School, Public School, T-Station, University
- Parking Features: Off Street, Assigned, Deeded, Driveway, Paved
-
Utilities
- Sewer: Public Sewer
- Water Source: Public
-
Fees / Taxes
- Compensation Based On: Gross/Full Sale Price
- HOA Fee Includes: Water, Sewer, Insurance, Maintenance Grounds, Snow Removal
- HOA Fee Frequency: Monthly
Similar Listings
70 Leo M. Birmingham Parkway #311
Boston, MA 02135
$1,350,000
2
Beds
2
Baths
1,203
Sqft
View Details
Content © 2025 MLS Property Information Network, Inc. The information in this listing was gathered from third party resources including the seller and public records.
Listing information provided courtesy of Urban Realty.
MLS Property Information Network, Inc. and its subscribers disclaim any and all representations or warranties as to the accuracy of this information.






