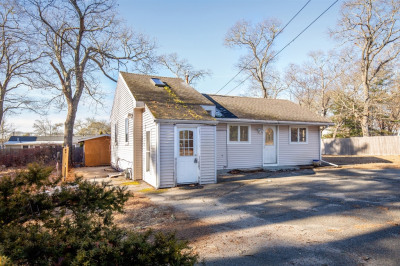$425,000
2
Beds
1
Bath
1,259
Living Area
-
Property Description
Nestled on a prime corner lot directly across from a pond, this charming year-round home offers ideal access for swimming, kayaking, & sunbathing. Significant renovations were completed in 1998, enhancing its appeal. The spacious kitchen, living room, & dining area feature cathedral ceilings & recessed lighting. A sliding glass door opens to a generous patio & fully fenced yard. Inside, you'll find an oversize full bath, convenient first floor laundry, & two spacious bedrooms. A stairway leads to a walk-up attic providing additional storage space. The first floor has a mini split for A/C & heat, natural gas heating & gas cooking. The finished lower level offers versatile space that can serve as a craft room, home office or personal retreat. The property includes a shed with an expansive workshop. The large yard with gate accommodates RV & Boat parking with ease. This delightful neighborhood features three beach access points, making it an ideal location for summer & weekend activities.
-
Highlights
- Cooling: Ductless
- HOA Fee: $100
- Property Class: Residential
- Style: Ranch
- Year Built: 1960
- Heating: Baseboard, Natural Gas
- Parking Spots: 6
- Property Type: Single Family Residence
- Total Rooms: 5
- Status: Active
-
Additional Details
- Appliances: Gas Water Heater, Range, Dishwasher, Microwave, Refrigerator, Washer, Dryer
- Construction: Frame
- Flooring: Vinyl, Carpet, Flooring - Wall to Wall Carpet, Laminate
- Foundation Area: 960
- Lot Features: Corner Lot, Cleared, Level
- SqFt Source: Public Record
- Year Built Source: Public Records
- Basement: Full, Finished
- Exterior Features: Patio, Storage, Fenced Yard
- Foundation: Concrete Perimeter
- Interior Features: Recessed Lighting, Bonus Room, Home Office, Walk-up Attic
- Roof: Shingle
- Year Built Details: Renovated Since
- Zoning: R130
-
Amenities
- Community Features: Park, Golf, Conservation Area, Highway Access, Other
- Waterfront Features: Beach Front, Lake/Pond, Walk to, 0 to 1/10 Mile To Beach, Beach Ownership(Association)
- Parking Features: Workshop in Garage, Oversized, Paved Drive, Off Street, Paved
-
Utilities
- Sewer: Private Sewer
- Water Source: Public
-
Fees / Taxes
- Assessed Value: $314,600
- HOA Fee Frequency: Annually
- Taxes: $3,278
- HOA: Yes
- Tax Year: 2025
Similar Listings
Content © 2025 MLS Property Information Network, Inc. The information in this listing was gathered from third party resources including the seller and public records.
Listing information provided courtesy of Cape Landing Real Estate.
MLS Property Information Network, Inc. and its subscribers disclaim any and all representations or warranties as to the accuracy of this information.




