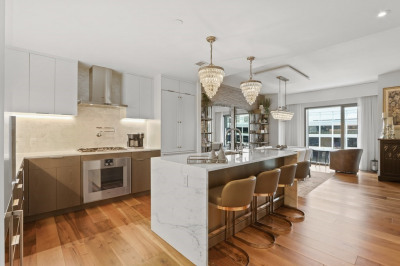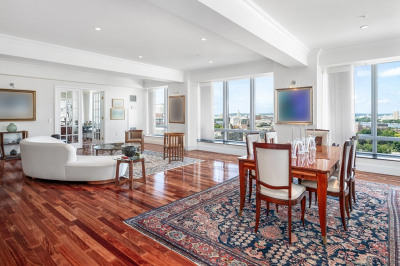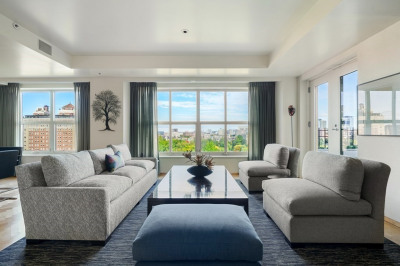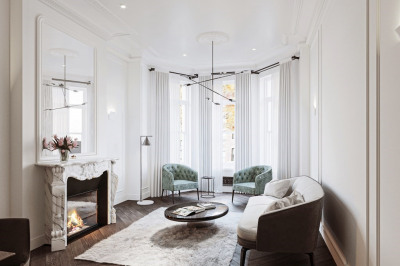$4,895,000
3
Beds
3/1
Baths
3,125
Living Area
-
Property Description
Grand parlor triplex located on the South End's most sought after square! Double parlor living & dining room with soaring ceilings (12') & original Victorian detail throughout. Beautiful plaster moldings, floor to ceiling windows, wood casings, marble fireplaces & hardwood floors. The eat-in kitchen has great storage, Sub-Zero, Wolf Range & quartzite counters. The breakfast area is beautifully situated in the bay window leading to a private deck. There is a convenient half-bath & dry-bar. The primary suite has double walk-ins & en-suite spa style bathroom with double vanity & glass enclosed shower & deep soaking tub. Spacious second bedroom with double closets & convenient full bath. The garden level family room has an amazing picture window view of the garden, in-law/au pair kitchen, bedroom, full bath & incredible storage. Direct access full parking space (2nd car tandem option) thru the large garden with additional bike/stroller storage. Central a/c & hardwood floors throughout.
-
Highlights
- Area: South End
- Heating: Forced Air, Baseboard
- Parking Spots: 1
- Property Type: Condominium
- Unit Number: 1
- Status: Active
- Cooling: Central Air
- HOA Fee: $990
- Property Class: Residential
- Total Rooms: 5
- Year Built: 1858
-
Additional Details
- Basement: N
- Exterior Features: Deck - Wood, Patio - Enclosed
- Pets Allowed: Yes
- Total Number of Units: 4
- Year Built Source: Public Records
- Construction: Brick
- Fireplaces: 3
- Roof: Rubber
- Year Built Details: Actual
- Zoning: Cd
-
Amenities
- Community Features: Public Transportation, Shopping, Park, Medical Facility, Laundromat, Highway Access, House of Worship, Public School, T-Station, University
- Parking Features: Deeded
-
Utilities
- Sewer: Public Sewer
- Water Source: Public
-
Fees / Taxes
- Assessed Value: $3,983,300
- Compensation Based On: Gross/Full Sale Price
- HOA Fee Frequency: Monthly
- Tax Year: 2024
- Buyer Agent Compensation: 2.5
- HOA: Yes
- HOA Fee Includes: Water, Sewer, Insurance
- Taxes: $41,088
Similar Listings
260-262 Commonwealth Avenue #1B
Boston, MA 02116
$5,650,000
2
Beds
2/1
Baths
1,841
Sqft
View Details
Content © 2024 MLS Property Information Network, Inc. The information in this listing was gathered from third party resources including the seller and public records.
Listing information provided courtesy of Sprogis & Neale Real Estate.
MLS Property Information Network, Inc. and its subscribers disclaim any and all representations or warranties as to the accuracy of this information.






