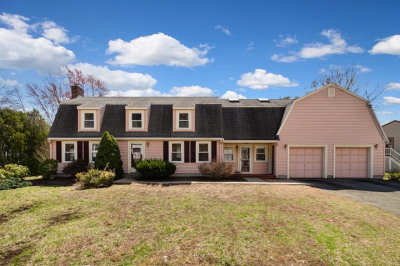$4,800/mo
2
Beds
3/1
Baths
3,416
Living Area
-
Property Description
BURLINGTON DREAM TOWNHOUSE IS LOCATED IN THE PRESTIGIOUS VILLAGE OF SEVEN SPRINGS! THIS GORGEOUS END-UNIT TOWNHOME HAS BEAUTIFUL LANDSCAPING AND OVER 20 CONSERVATION ACRES WITH A PRIVATE VIEW. FIRST-FLOOR MAIN BEDROOM, OPEN FLOOR PLAN, INVITING OUTDOOR 20X10 DECK OVERLOOKING CONSERVATION LAND, AND TWO-CAR GARAGE. THE KITCHEN FEATURES UPGRADED CABINETS, GRANITE, AND SS APPLIANCES. GAS COOKING, HEATING, AND HOT WATER. THE SECOND FLOOR AND THE LOWER LEVEL OFFER BEDROOM/ OFFICE OPTIONS FROM YOUR HOME. ALSO, THE WALK-OUT LOWER LEVEL HAS A RECREATION/ FAMILY ROOM THAT IS A RELAXING PLACE TOGETHER AT THE END OF THE DAY. THIS 30X23 ROOM FEATURES A WET BAR WITH A MINI REFRIGERATOR AND WINE CHILLER. THERE ARE AMAZING AMENITIES INCLUDED IN YOUR CONDO FEE: CLUBHOUSE, GYM, KITCHEN, DINING ROOM, CONFERENCE ROOM, SEASONAL HEATED POOL, OUTDOOR FIRE PIT, AND SEATING. THIS IS A WONDERFUL OPPORTUNITY IN A DESIRABLE LOCATION! CLOSE TO RT95 & RT3.
-
Highlights
- Heating: Natural Gas
- Property Class: Residential Lease
- Total Rooms: 7
- Year Built: 2009
- Parking Spots: 2
- Property Type: Attached (Townhouse/Rowhouse/Duplex)
- Unit Number: D
- Status: Active
-
Additional Details
- Appliances: Range, Oven, Dishwasher, Disposal, Microwave, Refrigerator, Washer, Dryer
- Exterior Features: Deck, Pool - Above Ground, Professional Landscaping, Garden
- Interior Features: Home Office
- Year Built Details: Approximate
- Available Date: July 2, 2025
- Fireplaces: 1
- SqFt Source: Field Card
- Year Built Source: Public Records
-
Amenities
- Community Features: Public Transportation, Shopping, Pool, Park, Walk/Jog Trails, Medical Facility, Bike Path, Conservation Area, Highway Access, House of Worship, Public School
- Pool Features: Above Ground
- Covered Parking Spaces: 2
-
Fees / Taxes
- Rental Fee Includes: Trash Collection, Snow Removal, Gardener, Swimming Pool, Garden Area, Clubroom, Parking
Similar Listings
Content © 2025 MLS Property Information Network, Inc. The information in this listing was gathered from third party resources including the seller and public records.
Listing information provided courtesy of K Stadium Realty INC.
MLS Property Information Network, Inc. and its subscribers disclaim any and all representations or warranties as to the accuracy of this information.






