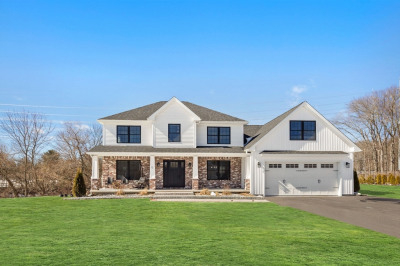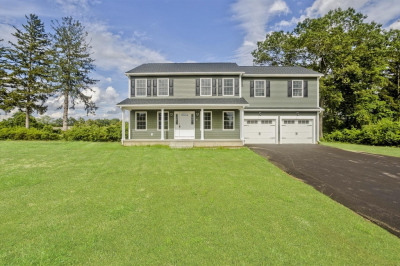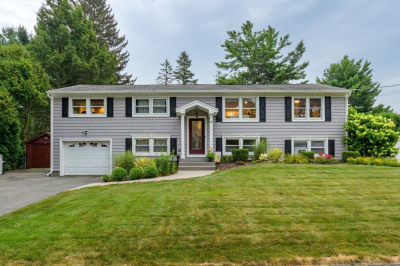$635,000
4
Beds
2/1
Baths
2,172
Living Area
-
Property Description
Experience Elevated Living in this Custom Colonial Masterpiece! Nestled on just under an acre of privacy, this brand-new home blends timeless design with modern luxury. Stunning hardwood floors lead you to a chef’s kitchen featuring quartz countertops, stainless appliances, wine rack, and a spacious island flowing into an open dining area. Custom bathrooms boast high-end vanities and elegant tilework. Entertain on the massive Trex deck while soaking in nature. Four generous bedrooms, including a lavish master suite with a walk-in closet fit for royalty. The walkout basement offers endless possibilities — studio, gym, or ultimate retreat — with a covered lanai pad for extra outdoor lounging. Quality craftsmanship, luxurious finishes, and every detail designed to impress.
-
Highlights
- Cooling: Central Air, ENERGY STAR Qualified Equipment
- Parking Spots: 2
- Property Type: Single Family Residence
- Total Rooms: 7
- Status: Active
- Heating: Central, Forced Air, Propane, Leased Propane Tank
- Property Class: Residential
- Style: Colonial
- Year Built: 2025
-
Additional Details
- Appliances: Electric Water Heater, Water Heater, Range, Dishwasher, Microwave, Refrigerator, ENERGY STAR Qualified Refrigerator, ENERGY STAR Qualified Washer
- Construction: Frame
- Flooring: Tile, Carpet, Hardwood
- Interior Features: Mud Room, Finish - Sheetrock
- Roof: Shingle
- Year Built Details: Actual
- Zoning: R-1
- Basement: Full, Walk-Out Access, Interior Entry, Unfinished
- Exterior Features: Deck - Composite
- Foundation: Concrete Perimeter
- Road Frontage Type: Public
- SqFt Source: Other
- Year Built Source: Builder
-
Amenities
- Covered Parking Spaces: 2
- Parking Features: Attached, Paved Drive, Off Street
-
Utilities
- Electric: 220 Volts, Circuit Breakers, Ready for Renewables
- Water Source: Public
- Sewer: Private Sewer
-
Fees / Taxes
- Assessed Value: $79,300
- Taxes: $1,376
- Tax Year: 2025
Similar Listings
Content © 2025 MLS Property Information Network, Inc. The information in this listing was gathered from third party resources including the seller and public records.
Listing information provided courtesy of M B C REALTORS®.
MLS Property Information Network, Inc. and its subscribers disclaim any and all representations or warranties as to the accuracy of this information.






