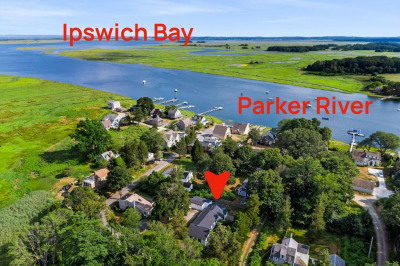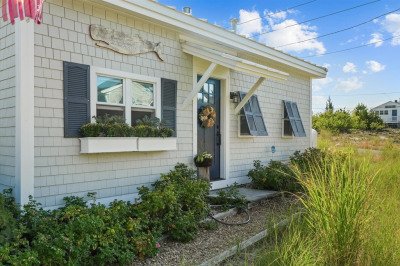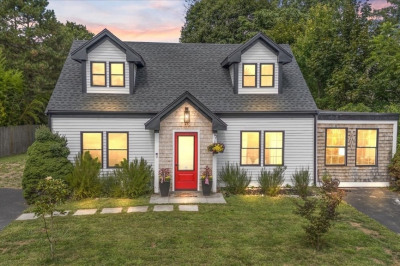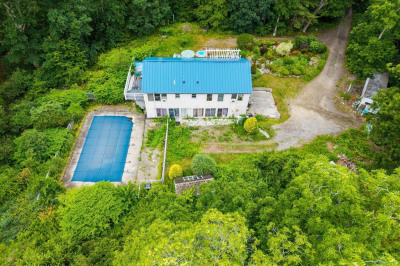$849,900
3
Beds
2
Baths
1,729
Living Area
-
Property Description
Located just 3 short miles from Plum Island this lovingly maintained 3 Bedroom, 2 Bath Cape style home, complete w/a gem of a backyard abutting picturesque farmland, but still close enough to enjoy all Newburyport has to offer, is sure to please the most discerning of Buyers. The 1st floor w/Hardwood & Tile Floors features an Eat-In Kitchen w/Stainless Steel Appliances, & plenty of cabinetry. The Formal Dining Room w/built in China Hutch has French Doors leading to small balcony, perfect place to enjoy cold drink on a warm summer night. Completing the 1st floor are the Living Room, Full Bath, & a Den w/Plantation Style Shutter, + double closet, that could be used as 1st floor Primary Bedroom. Upstairs are 3 Bedrooms and Full Bath. The backyard w/Oversized Deck, Hot Tub, Gas Grill w/propane hook-up, & Hardwired Outdoor Speakers is perfect for entertaining, Whole House Generator, 2 Car Garage w/storage above, Newer Vinyl Windows. NO SHOWINGS UNTIL OPEN HOUSE SAT 12:00-1:30
-
Highlights
- Cooling: Central Air
- Parking Spots: 4
- Property Type: Single Family Residence
- Total Rooms: 6
- Status: Active
- Heating: Central, Forced Air, Oil
- Property Class: Residential
- Style: Cape
- Year Built: 1973
-
Additional Details
- Appliances: Electric Water Heater, Range, Dishwasher, Disposal, Trash Compactor, Refrigerator, Washer, Dryer
- Construction: Frame
- Fireplaces: 1
- Foundation: Concrete Perimeter
- Lot Features: Cul-De-Sac, Level
- Roof: Shingle
- Year Built Details: Approximate
- Zoning: Ar4
- Basement: Full, Bulkhead, Sump Pump, Unfinished
- Exterior Features: Porch - Enclosed, Deck, Deck - Wood, Balcony, Hot Tub/Spa, Sprinkler System, Outdoor Gas Grill Hookup
- Flooring: Tile, Carpet, Hardwood, Flooring - Hardwood, Flooring - Stone/Ceramic Tile
- Interior Features: Chair Rail, Closet - Double, Den, Mud Room, Wired for Sound, Internet Available - DSL
- Road Frontage Type: Public, Dead End
- SqFt Source: Public Record
- Year Built Source: Public Records
-
Amenities
- Community Features: Shopping, Park, Conservation Area
- Parking Features: Detached, Garage Door Opener, Storage, Off Street, Paved
- Covered Parking Spaces: 2
- Security Features: Security System
-
Utilities
- Electric: Circuit Breakers, 200+ Amp Service, Generator Connection
- Water Source: Public
- Sewer: Inspection Required for Sale, Private Sewer
-
Fees / Taxes
- Assessed Value: $664,400
- Taxes: $4,950
- Tax Year: 2025
Similar Listings
Content © 2025 MLS Property Information Network, Inc. The information in this listing was gathered from third party resources including the seller and public records.
Listing information provided courtesy of Berkshire Hathaway HomeServices Verani Realty Salem.
MLS Property Information Network, Inc. and its subscribers disclaim any and all representations or warranties as to the accuracy of this information.






