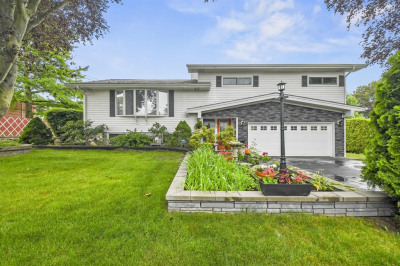$639,900
5
Beds
2/2
Baths
3,753
Living Area
-
Property Description
Welcome to this beautifully maintained Victorian home, brimming with charm and character. Just four blocks from the new MBTA pedestrian bridge, this spacious residence offers finished living space across all four levels.The main floor consists of an open layout with a generously sized living room, a formal dining area, and an office overlooking clasky common park. Upstairs, you'll find four spacious bedrooms filled with natural light. The finished attic provides even more flexibility, featuring a full bathroom, an additional bedroom, and a bonus room—ideal for guests, hobbies, or a private retreat. Lovingly cared for over the years, this home offers timeless appeal and limitless potential. Don’t miss the opportunity to make it your own!
-
Highlights
- Cooling: Window Unit(s)
- Heating: Baseboard, Electric Baseboard, Hot Water
- Property Type: Single Family Residence
- Total Rooms: 15
- Status: Active
- Has View: Yes
- Property Class: Residential
- Style: Victorian
- Year Built: 1905
-
Additional Details
- Appliances: Gas Water Heater, Range, Dishwasher, Refrigerator, Washer, Dryer
- Construction: Frame
- Flooring: Tile, Hardwood, Flooring - Stone/Ceramic Tile, Flooring - Hardwood
- Interior Features: Bathroom - Full, Bathroom - Tiled With Tub & Shower, Bathroom, Bonus Room, Home Office, Walk-up Attic
- Roof: Shingle
- View: City View(s), Scenic View(s), City
- Year Built Source: Appraiser
- Basement: Full, Partially Finished, Interior Entry
- Exterior Features: Porch, Deck, Rain Gutters, Fenced Yard, City View(s), Garden
- Foundation: Granite
- Road Frontage Type: Public
- SqFt Source: Measured
- Year Built Details: Approximate
- Zoning: Ra
-
Amenities
- Community Features: Public Transportation, Park, Walk/Jog Trails, Highway Access, T-Station
- Security Features: Security System
-
Utilities
- Sewer: Public Sewer
- Water Source: Public
-
Fees / Taxes
- Assessed Value: $574,000
- Taxes: $6,491
- Tax Year: 2025
Similar Listings
Content © 2025 MLS Property Information Network, Inc. The information in this listing was gathered from third party resources including the seller and public records.
Listing information provided courtesy of RE/MAX Vantage.
MLS Property Information Network, Inc. and its subscribers disclaim any and all representations or warranties as to the accuracy of this information.






