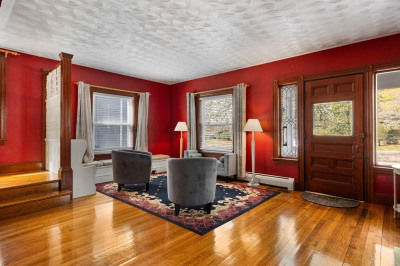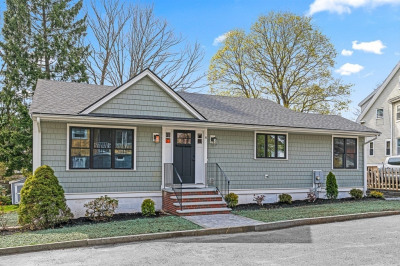$995,000
3
Beds
2/1
Baths
2,300
Living Area
-
Property Description
Discover the charm of this elegant Queen Anne home in the heart of the Highlands. Upon entry, the grand foyer impresses with its high ceilings, intricate wainscoting and a staircase with custom filigree. This sets the tone for a home where timeless elegance meets modern comfort. The expansive living room features crown mouldings and a bay window. Slide open the french pocket doors to pass through to the DR enhanced by a cozy fireplace. The kitchen is a culinary dream with granite countertops, a central island, stainless appliances and updated cabinets and a conveniently located half bath with laundry is nearby. Primary BR w/en suite, dressing room and WI closet. The finished third floor is sure to impress and features several skylights, high ceilings and great views-a true multi purpose space for all to enjoy! Situated in a prime location, close to the commuter rail, bus, parks, schools, the scenic Fells and Whip Hill. The lovely, tranquil street enhances the overall appeal.
-
Highlights
- Area: Melrose Highlands
- Heating: Hot Water, Natural Gas, Ductless
- Property Class: Residential
- Style: Victorian
- Year Built: 1896
- Cooling: Central Air, Ductless
- Parking Spots: 4
- Property Type: Single Family Residence
- Total Rooms: 8
- Status: Active
-
Additional Details
- Appliances: Gas Water Heater, Range, Dishwasher, Disposal, Microwave, Refrigerator, Washer, Dryer
- Construction: Frame
- Exterior Features: Porch, Deck
- Flooring: Tile, Vinyl, Hardwood, Flooring - Hardwood
- Interior Features: Closet, Wainscoting, Lighting - Overhead, Entrance Foyer, Walk-up Attic, Internet Available - Unknown
- Road Frontage Type: Public
- SqFt Source: Other
- Year Built Source: Public Records
- Basement: Full, Interior Entry, Concrete, Unfinished
- Exclusions: Washer, Dryer And Refrigerator Are Included
- Fireplaces: 1
- Foundation: Stone, Brick/Mortar
- Lot Features: Level
- Roof: Shingle
- Year Built Details: Approximate
- Zoning: Ura
-
Amenities
- Community Features: Public Transportation, Shopping, Pool, Tennis Court(s), Park, Walk/Jog Trails, Golf, Medical Facility, Bike Path, Conservation Area, Highway Access, House of Worship, Private School, Public School, T-Station, Other, Sidewalks
- Parking Features: Detached, Garage Door Opener, Garage Faces Side, Paved Drive, Off Street, Paved
- Covered Parking Spaces: 2
-
Utilities
- Electric: Circuit Breakers
- Water Source: Public
- Sewer: Public Sewer
-
Fees / Taxes
- Assessed Value: $928,400
- Compensation Based On: Gross/Full Sale Price
- Tax Year: 2025
- Buyer Agent Compensation: 2%
- Facilitator Compensation: 1%
- Taxes: $9,191
Similar Listings
Content © 2025 MLS Property Information Network, Inc. The information in this listing was gathered from third party resources including the seller and public records.
Listing information provided courtesy of Compass.
MLS Property Information Network, Inc. and its subscribers disclaim any and all representations or warranties as to the accuracy of this information.






