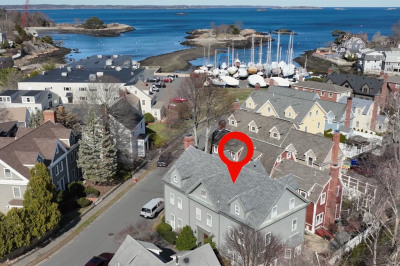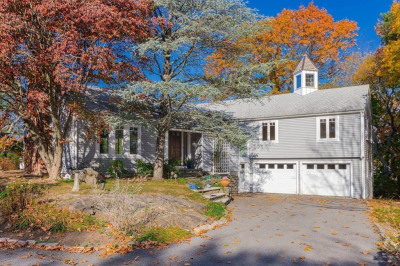$1,475,000
4
Beds
2/2
Baths
2,388
Living Area
-
Property Description
Classic Craftsman style home in highly desirable Goldthwait neighborhood. This double lot property has been well-maintained, boasting beautiful wood floors and period details. Expanded in 2011 adding a new kitchen with granite counters, cherry cabinets, custom pantry, and island, and a new 1st floor main bedroom suite with full bath and generous closets. First floor also offers a spacious living room with fireplace and direct access to a large 3-season porch; a dining room with built-in china cabinet, a laundry/butler’s pantry, and half bath. Upstairs, a 2nd main bedroom suite with vaulted ceiling, 3 large closets, sitting room/nursery and 1/2 bath (space to convert to full); 2 more bedrooms, a full bath, and storage. Outside, you’ll find an expansive rear yard deck, professional landscaping, a large detached 2-car garage, ample driveway parking, and a renovated “Devereux Cottage” for private office or guests with heat and attic fan, all minutes to the beach, harbor, town and schools.
-
Highlights
- Cooling: Passive Cooling, Other, Whole House Fan
- Parking Spots: 4
- Property Type: Single Family Residence
- Total Rooms: 10
- Status: Active
- Heating: Central, Forced Air, Hot Water, Oil, Electric
- Property Class: Residential
- Style: Craftsman
- Year Built: 1925
-
Additional Details
- Appliances: Gas Water Heater, Water Heater, Range, Dishwasher, Microwave, Refrigerator, Washer, Dryer
- Construction: Frame
- Fireplaces: 1
- Foundation: Concrete Perimeter, Stone
- Interior Features: Bathroom - Half, Lighting - Sconce, Closet, Attic Access, Breezeway, Ceiling Fan(s), Vaulted Ceiling(s), Walk-In Closet(s), Closet - Double, Lighting - Overhead, Beadboard, Bathroom, Sitting Room, Sun Room, Bonus Room, Vestibule
- Road Frontage Type: Public
- SqFt Source: Measured
- Year Built Source: Public Records
- Basement: Full, Crawl Space, Bulkhead, Sump Pump, Dirt Floor, Concrete, Unfinished
- Exterior Features: Porch, Deck - Wood, Rain Gutters, Professional Landscaping, Garden
- Flooring: Wood, Tile, Vinyl, Hardwood, Flooring - Vinyl, Flooring - Wood, Flooring - Hardwood
- Foundation Area: 1776
- Lot Features: Wooded, Gentle Sloping
- Roof: Shingle
- Year Built Details: Approximate
- Zoning: Sr
-
Amenities
- Community Features: Public Transportation, Shopping, Pool, Tennis Court(s), Park, Walk/Jog Trails, Golf, Medical Facility, Laundromat, Bike Path, Conservation Area, House of Worship, Marina, Private School, Public School, T-Station, University
- Parking Features: Detached, Garage Door Opener, Storage, Paved Drive, Off Street, Tandem, Paved
- Covered Parking Spaces: 2
- Waterfront Features: Beach Front, Beach Access, Harbor, Ocean, Walk to, 1/10 to 3/10 To Beach, Beach Ownership(Public)
-
Utilities
- Electric: Circuit Breakers
- Water Source: Public
- Sewer: Public Sewer
-
Fees / Taxes
- Assessed Value: $1,351,500
- Taxes: $12,231
- Tax Year: 2025
Similar Listings
Content © 2025 MLS Property Information Network, Inc. The information in this listing was gathered from third party resources including the seller and public records.
Listing information provided courtesy of Keller Williams Realty Evolution.
MLS Property Information Network, Inc. and its subscribers disclaim any and all representations or warranties as to the accuracy of this information.






