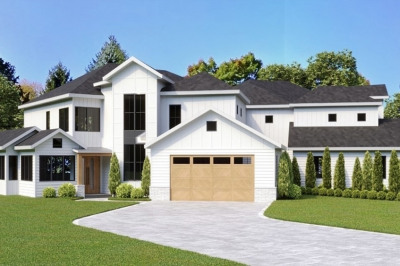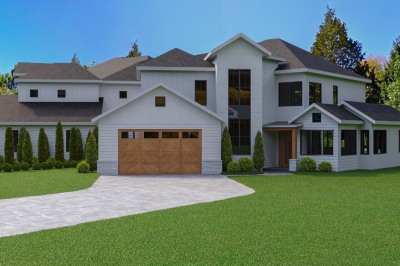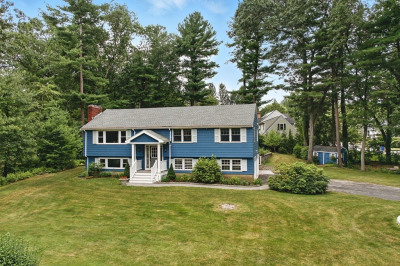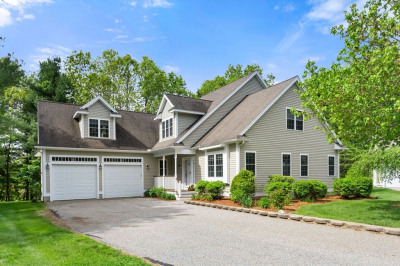$1,375,000
4
Beds
3/1
Baths
2,619
Living Area
-
Property Description
Welcome to this chic, newly built 4-bed, 3.5-bath modern farmhouse where timeless design meets today’s must-haves. Located in the heart of Bedford—known for top-rated schools & vibrant community—this exceptionally built home blends style + function. Enjoy a welcoming farmer’s porch, light-filled open-concept living, + a cozy LR w/ electric fireplace that flows into the dining area & gourmet kitchen w/ SS appliances, center island, bev fridge & ample cabinetry. A slider opens to a private patio + backyard oasis, perfect for entertaining or relaxing. A 1st-floor home office makes remote work easy. Upstairs, the serene primary suite boasts a walk-in closet + spa-like bath. Two add’l beds share a stylish full bath. The fully finished LL adds flexibility w/ a spacious FR, 4th bed & full bath—ideal for guests, in-laws, or movie nights. With its thoughtful layout, modern farmhouse vibe & prime Bedford location, this home isn’t just move-in ready—it’s ready to elevate your everyday.
-
Highlights
- Cooling: Central Air, Ductless
- Parking Spots: 4
- Property Type: Single Family Residence
- Total Rooms: 9
- Status: Active
- Heating: Forced Air, Electric, Ductless
- Property Class: Residential
- Style: Colonial, Contemporary, Farmhouse
- Year Built: 2025
-
Additional Details
- Appliances: Electric Water Heater, Range, Dishwasher, Disposal, Microwave, Refrigerator
- Exterior Features: Porch, Patio, Rain Gutters, Professional Landscaping, Sprinkler System
- Flooring: Tile, Vinyl, Hardwood, Flooring - Hardwood, Flooring - Stone/Ceramic Tile
- Interior Features: Recessed Lighting, Bathroom - Full, Bathroom - Tiled With Shower Stall, Office, Bathroom
- Roof: Shingle
- Year Built Details: Actual, Finished, Never Occupied
- Zoning: Res
- Basement: Full, Finished, Bulkhead, Sump Pump
- Fireplaces: 1
- Foundation: Concrete Perimeter
- Road Frontage Type: Public
- SqFt Source: Owner
- Year Built Source: Builder
-
Amenities
- Parking Features: Paved Drive, Off Street, Paved
- Security Features: Security System
-
Utilities
- Electric: 200+ Amp Service
- Water Source: Public
- Sewer: Public Sewer
-
Fees / Taxes
- Assessed Value: $592,000
- Taxes: $7,128
- Tax Year: 2025
Similar Listings
Content © 2025 MLS Property Information Network, Inc. The information in this listing was gathered from third party resources including the seller and public records.
Listing information provided courtesy of Keller Williams Realty Boston Northwest.
MLS Property Information Network, Inc. and its subscribers disclaim any and all representations or warranties as to the accuracy of this information.






