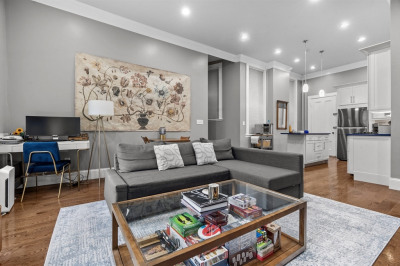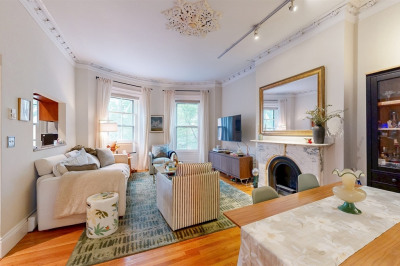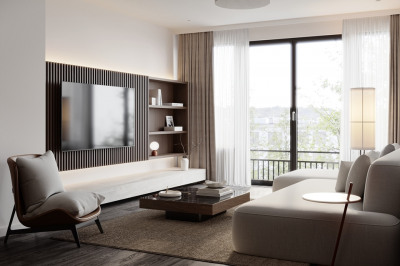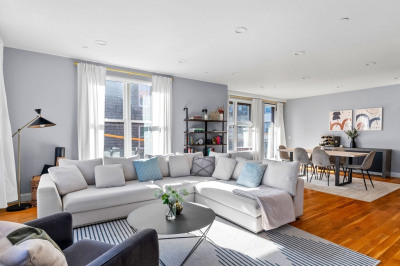$799,000
3
Beds
1
Bath
2,049
Living Area
-
Property Description
This spacious, extensively renovated corner unit is located in a quiet neighborhood, directly across from Boston Latin Academy. Enjoy the convenience of being near midtown and downtown areas, with easy access to a playground, park, shopping, restaurants, and public transportation. The unit features three bedrooms, an open living and dining area with 9-foot ceilings, a brand-new eat-in kitchen, and a full bathroom. The partially finished basement provides additional space for storage or other uses.Recent upgrades include a new roof, circuit breakers, water and sewer pipes, water heater, updated wiring, and new light fixtures. Pets are allowed, with some breed and species restrictions. Heat and hot water are included in the condo fee. The oversized backyard is exclusively assigned to this unit, offering a private outdoor space to enjoy.
-
Highlights
- Area: Roxbury
- Heating: Steam, Natural Gas
- Property Class: Residential
- Stories: 2
- Unit Number: 1
- Status: Active
- Building Name: 42 Deckard St Condominium
- HOA Fee: $610
- Property Type: Condominium
- Total Rooms: 7
- Year Built: 1890
-
Additional Details
- Appliances: Range, Dishwasher, Microwave, Refrigerator, Washer, Dryer
- Construction: Frame
- Flooring: Tile, Hardwood
- Roof: Rubber
- Total Number of Units: 3
- Year Built Source: Public Records
- Zoning: Res
- Basement: Y
- Exterior Features: Balcony, Other
- Pets Allowed: Yes w/ Restrictions
- SqFt Source: Master Deed
- Year Built Details: Actual
- Year Converted: 2018
-
Amenities
- Community Features: Public Transportation, Shopping, Park, Walk/Jog Trails, Medical Facility, Bike Path, Public School, T-Station
-
Utilities
- Electric: 110 Volts, 220 Volts
- Water Source: Public
- Sewer: Public Sewer
-
Fees / Taxes
- Assessed Value: $493,300
- HOA Fee Includes: Heat, Water, Sewer, Insurance, Maintenance Structure, Maintenance Grounds, Snow Removal, Trash, Reserve Funds
- Taxes: $5,758
- HOA Fee Frequency: Monthly
- Tax Year: 2025
Similar Listings
Content © 2025 MLS Property Information Network, Inc. The information in this listing was gathered from third party resources including the seller and public records.
Listing information provided courtesy of Boston Real Property.
MLS Property Information Network, Inc. and its subscribers disclaim any and all representations or warranties as to the accuracy of this information.






