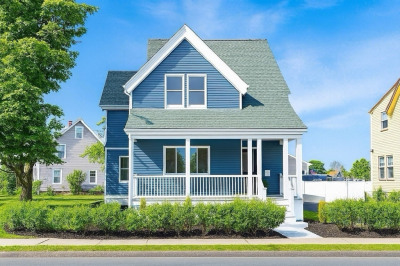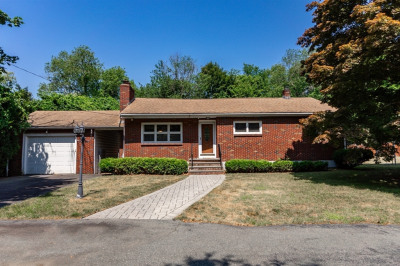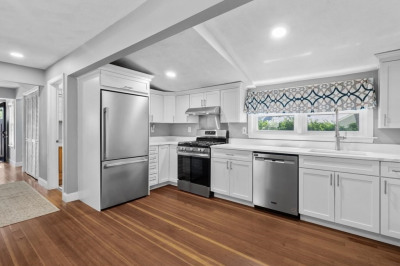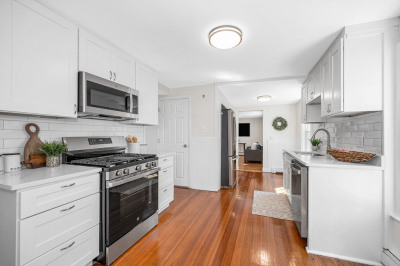$699,000
3
Beds
1/1
Bath
1,483
Living Area
-
Property Description
Tucked away at the end of a quiet dead-end street, this beautiful single-family home offers the perfect blend of privacy and convenience. Step inside to a bright, open-concept layout designed for modern living, where every detail has been meticulously maintained. Outside, enjoy your huge, fully fenced backyard, beautifully manicured and ready for gatherings, play, or simply relaxing in your own private oasis. The home is truly turn-key—no updates needed, just move right in and start enjoying. Located in a fabulous neighborhood just minutes from everything you need, you’ll love being close to shopping, restaurants, schools, and hospitals, public transportation right on the corner! —while still feeling tucked away in your own retreat. This is the home you’ve been waiting for—don’t miss the chance to make it yours! Showings start during the Open Houses on Wednesday and Thursday 4pm-6pm and then again Saturday and Sunday 11am-12:30pm
-
Highlights
- Cooling: Central Air
- Parking Spots: 2
- Property Type: Single Family Residence
- Total Rooms: 6
- Status: Active
- Heating: Baseboard, Oil
- Property Class: Residential
- Style: Split Entry
- Year Built: 1976
-
Additional Details
- Appliances: Range, Dishwasher, Microwave, Refrigerator
- Construction: Frame
- Exterior Features: Porch - Screened, Patio, Rain Gutters, Storage, Sprinkler System, Fenced Yard, Garden
- Foundation: Concrete Perimeter
- Roof: Shingle
- Year Built Details: Actual
- Zoning: Call town
- Basement: Full, Partially Finished
- Exclusions: Washer And Dryer Do Not Convey With Property.
- Flooring: Tile
- Interior Features: Internet Available - DSL, Other
- SqFt Source: Public Record
- Year Built Source: Public Records
-
Amenities
- Community Features: Public Transportation, Shopping, Walk/Jog Trails, Medical Facility, Highway Access, House of Worship, Private School, Public School, T-Station
- Security Features: Security System
- Parking Features: Paved Drive, Off Street
-
Utilities
- Electric: 220 Volts
- Water Source: Public
- Sewer: Public Sewer
-
Fees / Taxes
- Assessed Value: $596,900
- Taxes: $6,074
- Tax Year: 2025
Similar Listings
Content © 2025 MLS Property Information Network, Inc. The information in this listing was gathered from third party resources including the seller and public records.
Listing information provided courtesy of Keller Williams Realty Metropolitan.
MLS Property Information Network, Inc. and its subscribers disclaim any and all representations or warranties as to the accuracy of this information.






