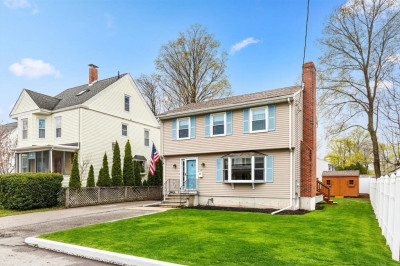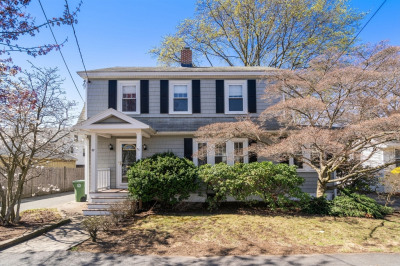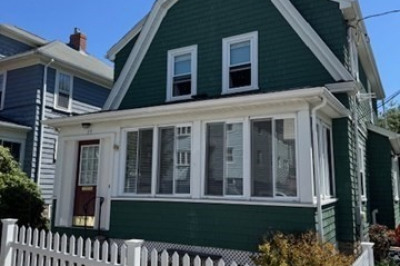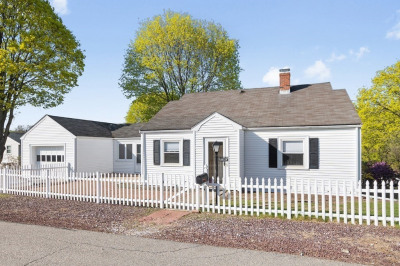$779,000
3
Beds
1/1
Bath
1,316
Living Area
-
Property Description
An outdoor enthusiast’s dream in a prime Waltham location! 42 Brookfield Rd offers the perfect blend of nature and convenience—with fruit trees/bushes and lush green space right in your own yard, and close to Beaverbrook Reservation and acres of conservation land. This charming 3-bed, 1.5-bath home is filled with natural light and features an enclosed porch, living room, dining room with built-ins, a spacious eat-in kitchen, mudroom, and half bath on the first floor. Upstairs, find three comfortable bedrooms and a full bath. The partially finished basement offers great potential for bonus space and plenty of storage. Less than 0.5 miles to Waverley Square’s commuter rail, shops, and restaurants, and under 1.5 miles to Belmont Center. A rare opportunity to enjoy indoor comfort and outdoor beauty in one of the area’s most connected neighborhoods.
-
Highlights
- Heating: Forced Air, Natural Gas
- Property Class: Residential
- Style: Colonial
- Year Built: 1921
- Parking Spots: 2
- Property Type: Single Family Residence
- Total Rooms: 6
- Status: Active
-
Additional Details
- Appliances: Gas Water Heater, Range, Disposal, Microwave, Refrigerator, Washer, Dryer
- Construction: Frame
- Fireplaces: 1
- Foundation: Stone
- Road Frontage Type: Public
- SqFt Source: Public Record
- Year Built Source: Public Records
- Basement: Full, Partially Finished, Interior Entry
- Exterior Features: Porch - Enclosed, Rain Gutters, Screens, Fruit Trees
- Flooring: Tile, Hardwood, Flooring - Vinyl, Flooring - Wood, Flooring - Hardwood
- Interior Features: Lighting - Overhead, Mud Room, Foyer
- Roof: Shingle
- Year Built Details: Actual
- Zoning: 1
-
Amenities
- Community Features: Public Transportation, Park, Walk/Jog Trails, Conservation Area
- Security Features: Security System
- Parking Features: Paved Drive, Off Street, Paved
-
Utilities
- Sewer: Public Sewer
- Water Source: Public
-
Fees / Taxes
- Assessed Value: $686,700
- Taxes: $6,743
- Tax Year: 2025
Similar Listings
Content © 2025 MLS Property Information Network, Inc. The information in this listing was gathered from third party resources including the seller and public records.
Listing information provided courtesy of Gibson Sotheby's International Realty.
MLS Property Information Network, Inc. and its subscribers disclaim any and all representations or warranties as to the accuracy of this information.






