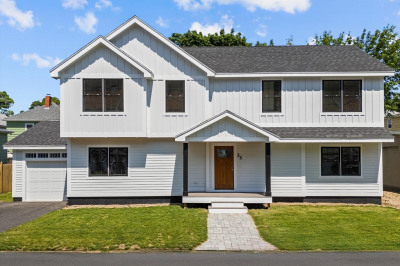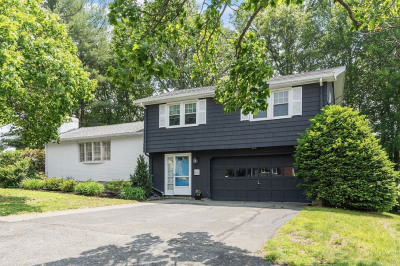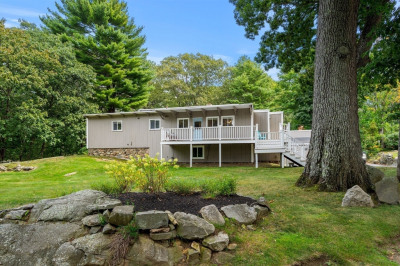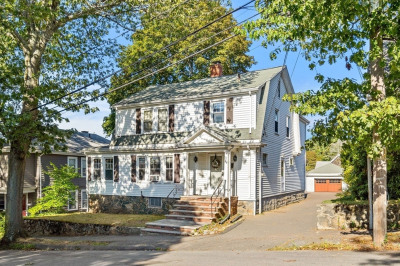$824,999
5
Beds
2/1
Baths
2,817
Living Area
-
Property Description
Historic Charm, Modern Comfort – Move-In Ready! This beautifully updated 5-bed, 2.5-bath historic home is just minutes from the beach, close to the commuter rail, and the Lynn Ferry for easy access to Boston! Features include a chef’s kitchen with oversize range, large peninsula opening to a large dining room and a cozy butler's pantry w/wet bar and beverage fridge. Recent improvements include refinished hardwood floors, fresh interior paint, new roof/siding (4yo), and natural gas conversion for peace of mind and ease of upkeep. 4 spacious bedrooms on the second floor, updated baths, walkup attic with 5th BR (perfect for an office or flex space!). Sunlit living areas year-round blend timeless character with today’s conveniences. Outdoor space is ready for urban gardening with herbs abound and blueberry/raspberry bushes producing annually! Don't miss out on this coastal gem with historic elegance and modern style! Agent is owner.
-
Highlights
- Area: Diamond District
- Heating: Hot Water, Natural Gas
- Property Class: Residential
- Style: Colonial
- Year Built: 1928
- Cooling: Window Unit(s), None
- Parking Spots: 3
- Property Type: Single Family Residence
- Total Rooms: 11
- Status: Active
-
Additional Details
- Appliances: Gas Water Heater, Range, Dishwasher, Disposal, Microwave, Refrigerator, Freezer, Washer, Dryer, Wine Refrigerator, Range Hood, Instant Hot Water
- Fireplaces: 1
- Foundation: Stone
- Lot Features: Level
- Roof: Shingle
- Year Built Details: Actual
- Zoning: R1
- Basement: Full, Bulkhead
- Flooring: Wood, Tile, Flooring - Hardwood
- Interior Features: Sun Room, Walk-up Attic, Laundry Chute, High Speed Internet
- Road Frontage Type: Public
- SqFt Source: Public Record
- Year Built Source: Public Records
-
Amenities
- Community Features: Public Transportation, Park, Public School, T-Station
- Parking Features: Detached, Shared Driveway, Off Street, Paved
- Covered Parking Spaces: 1
- Waterfront Features: Ocean, Walk to, 0 to 1/10 Mile To Beach, Beach Ownership(Public)
-
Utilities
- Electric: 110 Volts, 220 Volts, Circuit Breakers
- Water Source: Public
- Sewer: Public Sewer
-
Fees / Taxes
- Assessed Value: $687,700
- Taxes: $7,124
- Tax Year: 2025
Similar Listings
Content © 2025 MLS Property Information Network, Inc. The information in this listing was gathered from third party resources including the seller and public records.
Listing information provided courtesy of Clements Realty Group.
MLS Property Information Network, Inc. and its subscribers disclaim any and all representations or warranties as to the accuracy of this information.






