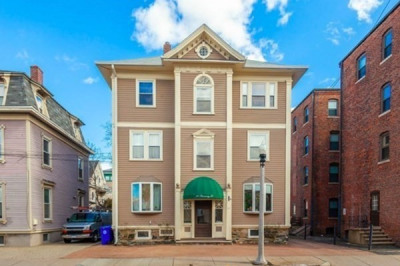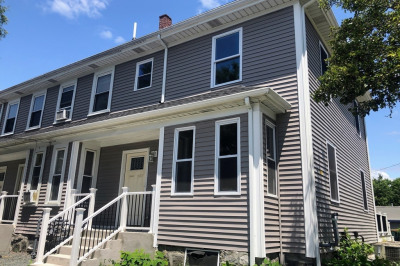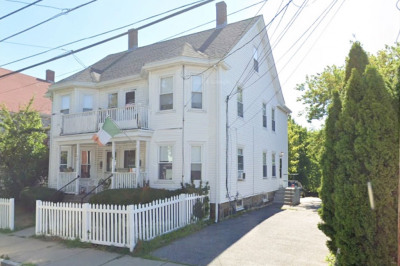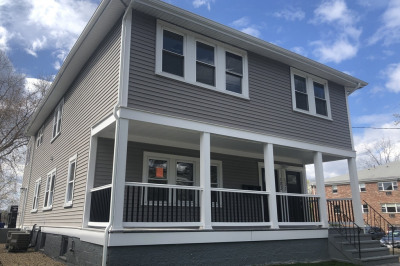$1,750,000
6
Beds
3
Baths
3,764
Living Area
-
Property Description
Rare Newtonville 2-family with timeless curb appeal and endless potential! Set on a 6,896 SF lot, this 3,764 SF home offers two spacious units: Unit 1 with 4BR/2BA and Unit 2 with 2BR +den/sun room and 1BA. Classic layouts include large living/dining rooms, hardwood floors, and in-unit laundry. Kitchens and baths await updates, but both units are move-in ready with light cosmetic repairs. The basement provides abundant storage plus flexible space with partially finished areas needing completion. Exterior features wood siding, porch, garden area, and off-street parking for four. Incredible opportunity for an owner-occupant, investor, or developer in a premier Newtonville location near schools, shops, commuter rail, and highways. Estate Sale – sold as-is.
-
Highlights
- Area: Newtonville
- Levels: 4
- Property Class: Residential Income
- Stories: 4
- Year Built: 1870
- Heating: Forced Air, Steam
- Parking Spots: 4
- Property Type: 2 Family - 2 Units Up/Down
- Total Rooms: 15
- Status: Active
-
Additional Details
- Appliances: Range, Dishwasher, Refrigerator, Freezer, Washer, Dryer
- Exterior Features: Rain Gutters, Garden
- Flooring: Tile, Carpet, Hardwood
- Interior Features: Living Room, Kitchen, Dining Room, Laundry Room, Mudroom, Office/Den
- Roof: Shingle
- Total Number of Units: 2
- Year Built Source: Public Records
- Basement: Partial, Unfinished
- Fireplaces: 1
- Foundation: Concrete Perimeter
- Road Frontage Type: Public
- SqFt Source: Appraiser
- Year Built Details: Actual, Renovated Since
- Zoning: Mr1
-
Amenities
- Community Features: Public Transportation, Shopping, Pool, Tennis Court(s), Park, Walk/Jog Trails, Stable(s), Golf, Medical Facility, Laundromat, Bike Path, Conservation Area, Highway Access, House of Worship, Marina, Private School, Public School, T-Station, University
- Parking Features: Paved Drive, Off Street
-
Utilities
- Electric: 220 Volts
- Water Source: Public
- Sewer: Public Sewer
-
Fees / Taxes
- Assessed Value: $1,401,200
- Taxes: $13,732
- Tax Year: 2025
Similar Listings
Content © 2025 MLS Property Information Network, Inc. The information in this listing was gathered from third party resources including the seller and public records.
Listing information provided courtesy of Keller Williams Realty.
MLS Property Information Network, Inc. and its subscribers disclaim any and all representations or warranties as to the accuracy of this information.






