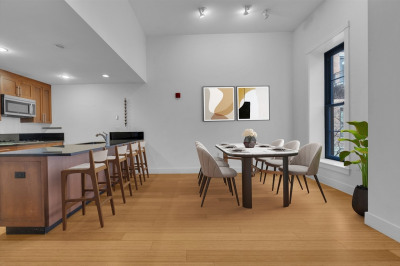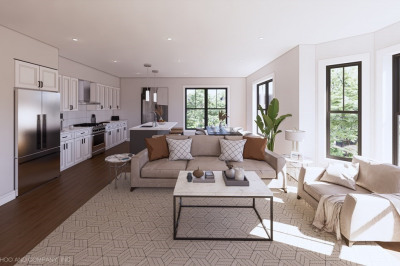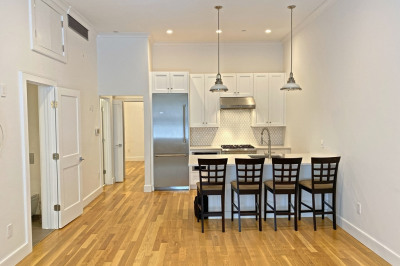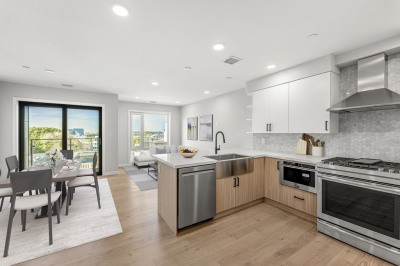$899,000
3
Beds
3
Baths
2,005
Living Area
-
Property Description
Step into this home and immediately feel at ease with the expansive and functional layout, soaring ceilings, and abundant light throughout. On the main level you will find a wonderful entertaining area with open concept living and kitchen that opens up seamlessly to your tranquil private back deck and fenced in yard. The kitchen features quartz counters, stainless appliances, abundant cabinets and a breakfast bar. The living room is centered around a lovely fireplace and features a perfect area for a formal dining table. The primary king sized bedroom with ensuite bathroom and a front facing second bedroom and second full bathroom can also be found on this floor. Everywhere you look there is closet space, along with additional storage rooms on the lower level. Downstairs there is the ideal space for a guest bedroom and down the hall is another full bathroom and massive flex space that can be used as an office, media room, kids playroom and more. Don't miss out on this exceptional home!
-
Highlights
- Area: Dorchester
- Heating: Central, Forced Air
- Property Class: Residential
- Total Rooms: 8
- Year Built: 1900
- Cooling: Central Air
- HOA Fee: $259
- Property Type: Condominium
- Unit Number: 1
- Status: Active
-
Additional Details
- Basement: Y
- Fireplaces: 1
- Pets Allowed: Yes
- Year Built Details: Actual
- Year Converted: 2023
- Exterior Features: Covered Patio/Deck, Fenced Yard
- Flooring: Engineered Hardwood
- Total Number of Units: 2
- Year Built Source: Builder
- Zoning: 9999
-
Amenities
- Community Features: Public Transportation, Shopping, Park, Walk/Jog Trails, Highway Access, House of Worship, Marina, Private School, Public School, T-Station, University
- Waterfront Features: Beach Front, Ocean, 1/2 to 1 Mile To Beach, Beach Ownership(Public)
- Parking Features: On Street
-
Utilities
- Sewer: Public Sewer
- Water Source: Public
-
Fees / Taxes
- Assessed Value: $779,700
- Compensation Based On: Gross/Full Sale Price
- HOA Fee Includes: Water, Sewer, Insurance, Reserve Funds
- Taxes: $8,374
- Buyer Agent Compensation: 2.5
- HOA Fee Frequency: Monthly
- Tax Year: 2023
Similar Listings
Content © 2024 MLS Property Information Network, Inc. The information in this listing was gathered from third party resources including the seller and public records.
Listing information provided courtesy of Coldwell Banker Realty - Boston.
MLS Property Information Network, Inc. and its subscribers disclaim any and all representations or warranties as to the accuracy of this information.






