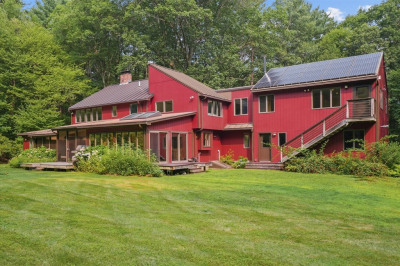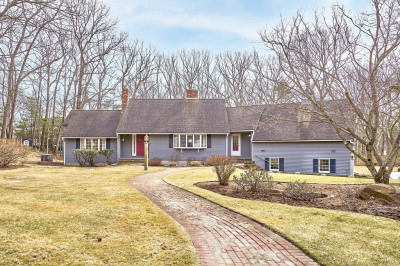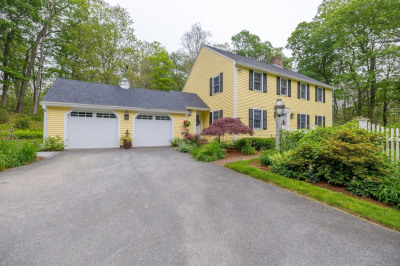$1,200,000
4
Beds
3/1
Baths
4,754
Living Area
-
Property Description
New Price for New England charm on 9.3 secluded acres. Expanded Cape w/stone accents is perfectly situated on 9.3 acres of private land. The granite KIT complete with center island & cherry cabinetry flows into sunroom /dining area warmed by a gas stove. A living rm w/ FP & dining rm set the stage for formal entertaining. A den w/ wide pine floors & FP offers another gathering place. 4th bedroom is above den. An amazing family rm impresses w/ soaring ceilings, skylights, walls of glass, built in bar, gas FP & sliders leading to wraparound deck made of Brazilian hardwood that blends indoor comfort w/ outdoor views. Bathrooms are appointed w/ granite & marble finishes. A home office w/ French doors offers a quiet retreat. The finished basement expands living space w/ exercise rm, play area & ¾ bath. Outdoors, enjoy a large lawn & inground pool, perfect for unwinding. A detached outbuilding completes the package w/ 2 garage under & flexible space above ideal for office/studio/guests.
-
Highlights
- Acres: 9
- Heating: Baseboard, Radiant, Oil, Electric, Propane, Ductless, Fireplace
- Property Class: Residential
- Style: Cape
- Year Built: 1978
- Cooling: Central Air, Ductless
- Parking Spots: 6
- Property Type: Single Family Residence
- Total Rooms: 11
- Status: Active
-
Additional Details
- Appliances: Water Heater, Oven, Dishwasher, Disposal, Microwave, Range, Refrigerator, Washer, Dryer, Vacuum System, Range Hood, Water Softener
- Construction: Frame
- Fireplaces: 3
- Foundation: Concrete Perimeter
- Lot Features: Wooded, Easements, Cleared, Level, Sloped
- Roof: Shingle
- Year Built Details: Actual
- Zoning: Ra
- Basement: Full, Finished, Interior Entry, Radon Remediation System
- Exterior Features: Porch, Deck - Wood, Pool - Inground, Rain Gutters, Storage, Greenhouse, Screens, Stone Wall
- Flooring: Tile, Carpet, Laminate, Marble, Hardwood, Pine, Flooring - Wall to Wall Carpet, Flooring - Wood, Flooring - Stone/Ceramic Tile
- Interior Features: Dining Area, Slider, Bathroom - 3/4, Bathroom - Tiled With Shower Stall, Closet, Home Office, Sun Room, Den, 3/4 Bath, Foyer, Central Vacuum, Laundry Chute, Internet Available - Unknown
- Road Frontage Type: Public
- SqFt Source: Public Record
- Year Built Source: Public Records
-
Amenities
- Community Features: Park, Walk/Jog Trails, Stable(s), Golf, Conservation Area, House of Worship, Public School
- Parking Features: Attached, Detached, Garage Door Opener, Storage, Paved Drive, Shared Driveway, Off Street, Paved
- Security Features: Security System
- Covered Parking Spaces: 4
- Pool Features: In Ground
-
Utilities
- Electric: Circuit Breakers
- Water Source: Private
- Sewer: Private Sewer
-
Fees / Taxes
- Assessed Value: $1,021,100
- Tax Year: 2025
- Compensation Based On: Compensation Offered but Not in MLS
- Taxes: $13,734
Similar Listings
Content © 2025 MLS Property Information Network, Inc. The information in this listing was gathered from third party resources including the seller and public records.
Listing information provided courtesy of Coldwell Banker Realty - Beverly.
MLS Property Information Network, Inc. and its subscribers disclaim any and all representations or warranties as to the accuracy of this information.





