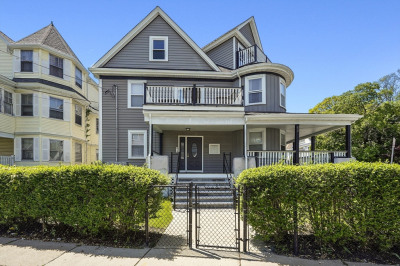$2,165,000
12
Beds
8
Baths
4,710
Living Area
-
Property Description
TROPHY Ground-Up New Construction in Dorchester! This massive 4-unit property, complete with a spacious parking lot, is a standout investment opportunity. Expertly designed and newly built, this turnkey building promises low-maintenance ownership. Each unit features a luxurious 3-bed, 2-bath layout with condo-quality finishes, showcasing impeccable craftsmanship. With rental potential up to $4,000 per unit, the property offers a projected gross income of $16,000/month or $192,000 annually. Highlights include gleaming hardwood floors, central air, open-concept layouts, spa-like bathrooms, chef-inspired kitchens, and generously sized bedrooms. Perfectly situated in Boston’s vibrant core, it’s close to public transit, shopping, dining, hospitals, and universities. A premier opportunity to own a brand-new, high-yield asset in a prime urban location! This is a great building and opportunity!
-
Highlights
- Area: Dorchester
- Parking Spots: 6
- Property Type: 4 Family
- Total Rooms: 24
- Status: Active
- Levels: 10
- Property Class: Residential Income
- Stories: 10
- Year Built: 2018
-
Additional Details
- Basement: Finished
- Flooring: Hardwood
- Lot Features: Corner Lot
- Roof: Rubber
- Total Number of Units: 4
- Year Built Source: Public Records
- Construction: Frame
- Foundation: Concrete Perimeter
- Road Frontage Type: Public
- SqFt Source: Public Record
- Year Built Details: Actual
- Zoning: R4
-
Amenities
- Community Features: Public Transportation, Shopping, Pool, Tennis Court(s), Park, Walk/Jog Trails, Golf, Medical Facility, Laundromat, Bike Path, Highway Access, House of Worship, Private School, Public School, T-Station, University
- Parking Features: Off Street, Paved
-
Utilities
- Electric: 200+ Amp Service
- Water Source: Public
- Sewer: Public Sewer
-
Fees / Taxes
- Assessed Value: $1,036,900
- Compensation Based On: Net Sale Price
- Tax Year: 2025
- Total Rent: $16,000
- Buyer Agent Compensation: 1.5%
- Facilitator Compensation: 1.5%
- Taxes: $11,404
Similar Listings
Content © 2025 MLS Property Information Network, Inc. The information in this listing was gathered from third party resources including the seller and public records.
Listing information provided courtesy of Stony Brook & Lennox Realty Advisors.
MLS Property Information Network, Inc. and its subscribers disclaim any and all representations or warranties as to the accuracy of this information.






