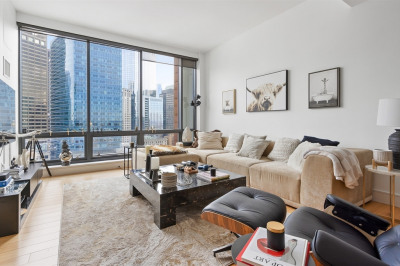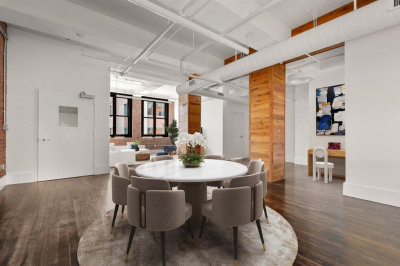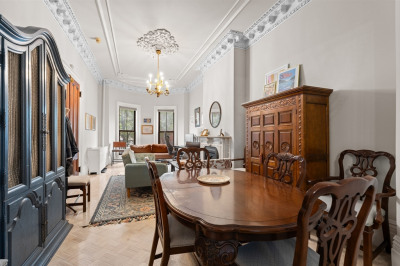$1,323,000
2
Beds
2
Baths
1,031
Living Area
-
Property Description
Perfection. Two bed, two bath corner residence at The Marlborough on the 7th floor with magnificent views north to The Charles River and Cambridge and East toward downtown. Unit was just refurbished and shows beautifully. Primary bedroom has en-suite renovated bath and second bedroom is a generous size. The Marlborough is a well sought after professionally managed concierge building with an amazing common roof deck, exercise room, and is pet friendly. Steps from the Esplanade, Newbury Street, The Prudential, the new Lyrik, and easily accessible to downtown Boston, Cambridge and the Longwood Medical Area, 416 Marlborough is a wonderful place to call home.
-
Highlights
- Area: Back Bay
- Cooling: Central Air, Heat Pump
- HOA Fee: $1,257
- Property Type: Condominium
- Unit Number: 701
- Status: Closed
- Building Name: The Marlborough
- Heating: Central, Forced Air, Heat Pump, Natural Gas
- Property Class: Residential
- Total Rooms: 4
- Year Built: 1900
-
Additional Details
- Basement: N
- Pets Allowed: Yes w/ Restrictions
- Total Number of Units: 71
- Year Built Source: Public Records
- Zoning: Res
- Flooring: Wood
- Roof: Rubber
- Year Built Details: Approximate
- Year Converted: 1989
-
Amenities
- Community Features: Public Transportation, Shopping, Park, Medical Facility, Bike Path, Highway Access, House of Worship, T-Station, University
- Security Features: Concierge
- Parking Features: On Street
-
Utilities
- Sewer: Public Sewer
- Water Source: Public
-
Fees / Taxes
- Assessed Value: $1,157,000
- Compensation Based On: Gross/Full Sale Price
- HOA Fee Frequency: Monthly
- Tax Year: 2025
- Buyer Agent Compensation: 2.5%
- Facilitator Compensation: 1%
- HOA Fee Includes: Heat, Water, Sewer, Insurance, Security, Maintenance Structure, Maintenance Grounds
- Taxes: $12,726
Similar Listings
Content © 2025 MLS Property Information Network, Inc. The information in this listing was gathered from third party resources including the seller and public records.
Listing information provided courtesy of A B Realty Group.
MLS Property Information Network, Inc. and its subscribers disclaim any and all representations or warranties as to the accuracy of this information.






