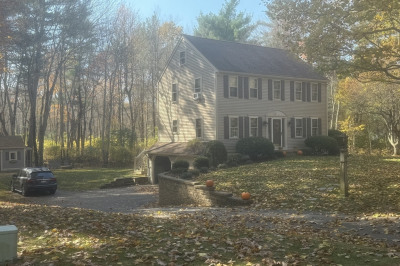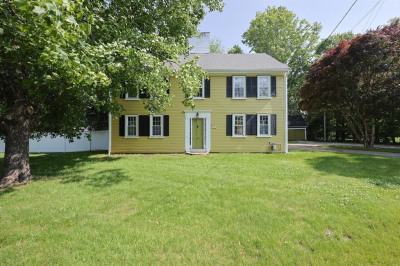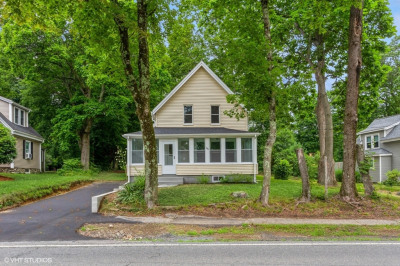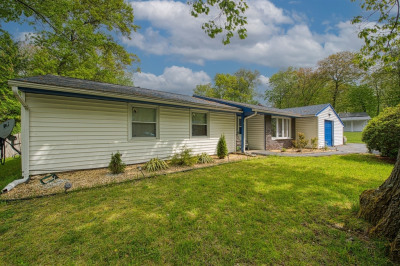$699,000
3
Beds
2
Baths
2,624
Living Area
-
Property Description
This beautifully maintained home features stunning finishes throughout. The mudroom, with Brazilian cherry floors, provides a warm welcome from the driveway or the two-car garage. The lower-level great room is cozy and inviting with a woodstove. The gourmet kitchen boasts granite countertops, a prep island, warm wood cabinetry, a Bosch dishwasher, and a pot filler over the gas stove. The full bath has been nicely updated with a walk-in tiled shower and a rain head fixture. Upstairs, you'll find a kitchen, dining room, living room with a fireplace, a sunroom/home office with a mahogany deck, three bedrooms, and hardwood floors throughout, along with another full bath. The large backyard includes a grape arbor, and a detached oversized work shed equipped with power and a gas heater. Large walk-up attic above garage for storage.
-
Highlights
- Acres: 1
- Heating: Baseboard, Natural Gas
- Property Class: Residential
- Style: Raised Ranch
- Year Built: 1969
- Cooling: Central Air
- Parking Spots: 6
- Property Type: Single Family Residence
- Total Rooms: 5
- Status: Active
-
Additional Details
- Appliances: Gas Water Heater, Dishwasher, Microwave, Refrigerator, Washer, Dryer, Range Hood
- Exclusions: Excluding The Samsung Refrigerator In Lower-Level Kitchen.
- Fireplaces: 1
- Foundation: Concrete Perimeter
- Lot Features: Level
- SqFt Source: Owner
- Year Built Source: Public Records
- Basement: Full, Finished
- Exterior Features: Porch - Enclosed, Deck - Wood, Storage, Outdoor Gas Grill Hookup
- Flooring: Wood
- Interior Features: Great Room, Media Room, Kitchen, Mud Room, Sun Room, Central Vacuum, Walk-up Attic
- Roof: Shingle
- Year Built Details: Actual
- Zoning: 100
-
Amenities
- Covered Parking Spaces: 2
- Parking Features: Attached, Garage Door Opener, Storage, Workshop in Garage, Carriage Shed, Off Street, Paved
-
Utilities
- Electric: Circuit Breakers, 200+ Amp Service, Generator Connection
- Water Source: Public
- Sewer: Private Sewer
-
Fees / Taxes
- Assessed Value: $593,300
- Taxes: $8,110
- Tax Year: 2025
Similar Listings
Content © 2025 MLS Property Information Network, Inc. The information in this listing was gathered from third party resources including the seller and public records.
Listing information provided courtesy of Cornerstone Real Estate Brokerage.
MLS Property Information Network, Inc. and its subscribers disclaim any and all representations or warranties as to the accuracy of this information.






