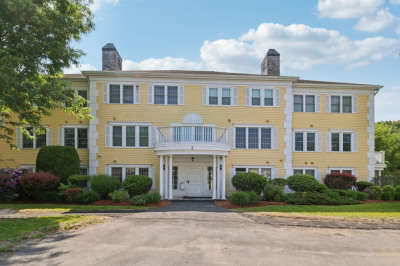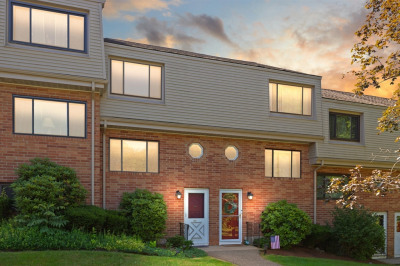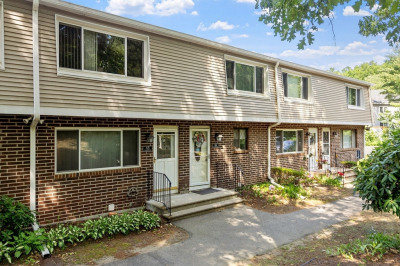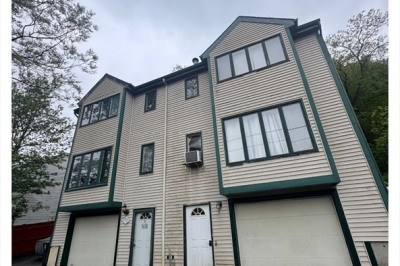$395,000
2
Beds
2
Baths
1,645
Living Area
-
Property Description
Welcome to Farrwood Green in the Bradford neighborhood, where comfort, space, and affordability come together! This spacious townhome offers a maintenance-free lifestyle with multiple living areas, including a bright living room with high ceilings and a finished daylight basement with a full bath—perfect for guests, work, or play. The eat-in kitchen opens to a private patio and yard, ideal for relaxing or entertaining. Upstairs features two generously sized bedrooms with ample closets and a full bath. Central air and two parking spaces add to the value. Conveniently located near shopping, the commuter rail, and major routes. Join us for open houses Thursday through Sunday! Quick closing is possible!
-
Highlights
- Area: Bradford
- Heating: Forced Air, Natural Gas
- Parking Spots: 2
- Property Type: Condominium
- Total Rooms: 5
- Year Built: 1984
- Cooling: Central Air
- HOA Fee: $336
- Property Class: Residential
- Stories: 3
- Unit Number: 414
- Status: Active
-
Additional Details
- Appliances: Range, Dishwasher, Microwave, Refrigerator, Washer, Dryer
- Construction: Frame, Brick
- Fireplaces: 1
- Pets Allowed: Yes w/ Restrictions
- SqFt Source: Public Record
- Year Built Details: Actual
- Zoning: Res
- Basement: Y
- Exterior Features: Patio
- Flooring: Vinyl
- Roof: Shingle
- Total Number of Units: 48
- Year Built Source: Public Records
-
Amenities
- Community Features: Public Transportation, Shopping, Medical Facility, T-Station
- Parking Features: Assigned, Guest
-
Utilities
- Sewer: Public Sewer
- Water Source: Public
-
Fees / Taxes
- Assessed Value: $367,700
- HOA Fee Includes: Insurance, Maintenance Structure, Road Maintenance, Maintenance Grounds, Snow Removal, Trash
- Taxes: $3,938
- HOA Fee Frequency: Monthly
- Tax Year: 2025
Similar Listings
Content © 2025 MLS Property Information Network, Inc. The information in this listing was gathered from third party resources including the seller and public records.
Listing information provided courtesy of eXp Realty.
MLS Property Information Network, Inc. and its subscribers disclaim any and all representations or warranties as to the accuracy of this information.






