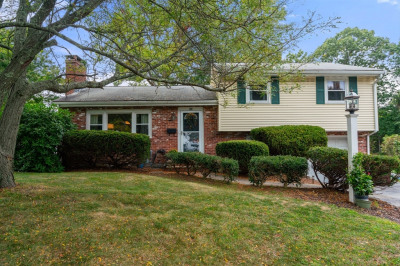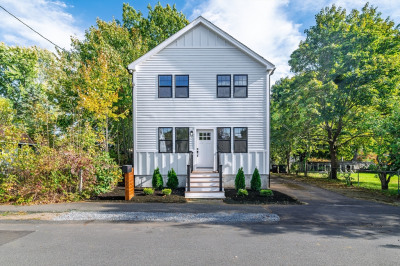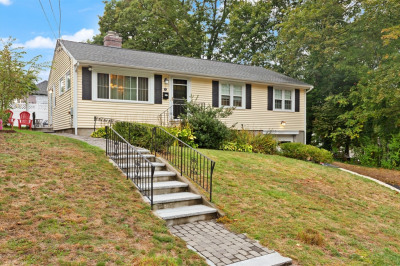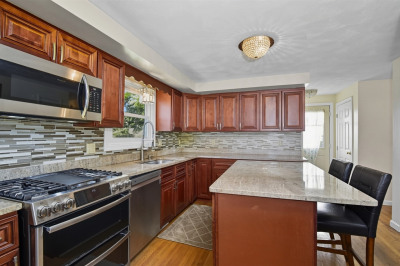$659,000
3
Beds
1
Bath
1,458
Living Area
-
Property Description
Welcome to 414 Cedar Street! This Classic Bungalow Style home located in desirable Endicott neighborhood and Greenlodge school district is looking for a new owner. Opportunity knocks, lots of potential. Living room with wood burning fireplace, eat-in kitchen with newer appliances, sun filled dining room off kitchen boasts lots of character details with vaulted ceilings, skylights, and wood beams. First floor primary suite, first floor bathroom, and 2 additional bedrooms on the second floor. Basement level has an attached greenhouse area that could be repurposed. Deck off back of house overlooking back yard that is fenced in on 3 sides with quaint details scattered throughout, perfect for entertaining and gardening. Newer storage shed on side yard. Conveniently located with easy access to major highways, public transportation, 2 minute walk to commuter rail, Legacy Place, area shopping, restaurants, and more.
-
Highlights
- Area: Endicott
- Heating: Baseboard, Natural Gas
- Property Class: Residential
- Style: Bungalow
- Year Built: 1930
- Cooling: Window Unit(s)
- Parking Spots: 6
- Property Type: Single Family Residence
- Total Rooms: 6
- Status: Active
-
Additional Details
- Appliances: Water Heater, Range, Dishwasher, Disposal, Microwave, Refrigerator, Washer, Dryer
- Fireplaces: 1
- Foundation: Concrete Perimeter
- SqFt Source: Public Record
- Year Built Source: Public Records
- Exterior Features: Deck, Storage
- Flooring: Vinyl, Carpet
- Road Frontage Type: Public
- Year Built Details: Actual
- Zoning: B
-
Amenities
- Community Features: Public Transportation, Shopping, Medical Facility, Highway Access, House of Worship, Private School, Public School
- Parking Features: Paved Drive, Off Street, Paved
-
Utilities
- Electric: 100 Amp Service
- Water Source: Public
- Sewer: Public Sewer
-
Fees / Taxes
- Assessed Value: $590,900
- Taxes: $7,457
- Tax Year: 2025
Similar Listings
Content © 2025 MLS Property Information Network, Inc. The information in this listing was gathered from third party resources including the seller and public records.
Listing information provided courtesy of Options 153, Mullen & Partners.
MLS Property Information Network, Inc. and its subscribers disclaim any and all representations or warranties as to the accuracy of this information.






