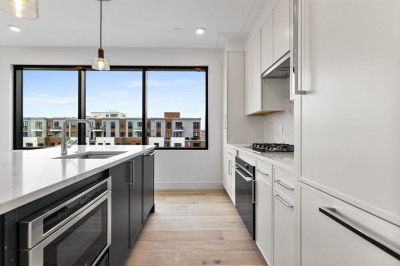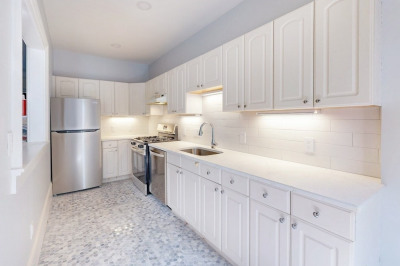$1,299,000
3
Beds
2
Baths
1,445
Living Area
-
Property Description
BUYER INCENTIVE!! SELLER WILL BUY DOWN RATE TO 4.875%! Welcome to an exceptional opportunity to own a stunning, modern condo in one of Southie’s most sought-after locations. Nestled just steps from vibrant Broadway, this meticulously designed 3-bedroom, 2-bathroom residence combines high-end finishes, thoughtful craftsmanship, and urban convenience—all with the rare luxury of two deeded parking spaces. Host effortlessly in your designer kitchen, featuring an oversized quartz waterfall island and a premium Thermador appliance package—perfectly tailored for both everyday living and elegant entertaining. The sun-drenched primary suite wrapped in windows, featuring a spacious walk-in closet and a luxurious en-suite bath with a steam shower. A gas fireplace, custom built-in shelving, and wide-plank engineered oak flooring throughout add warmth and sophistication, making this home a true standout .
-
Highlights
- Area: South Boston
- Heating: Forced Air
- Parking Spots: 2
- Property Type: Condominium
- Total Rooms: 6
- Year Built: 2022
- Cooling: Central Air
- HOA Fee: $308
- Property Class: Residential
- Stories: 1
- Unit Number: 2
- Status: Active
-
Additional Details
- Appliances: Range, Dishwasher, Disposal, Microwave, Refrigerator, Freezer, Washer, Dryer
- Exterior Features: Balcony
- Pets Allowed: Yes
- SqFt Source: Public Record
- Year Built Details: Actual
- Zoning: Cd
- Basement: N
- Fireplaces: 1
- Roof: Rubber
- Total Number of Units: 4
- Year Built Source: Public Records
-
Amenities
- Parking Features: Off Street, Deeded, Paved
- Waterfront Features: 3/10 to 1/2 Mile To Beach
- Security Features: Intercom
-
Utilities
- Sewer: Public Sewer
- Water Source: Public
-
Fees / Taxes
- Assessed Value: $1,128,600
- Compensation Based On: Net Sale Price
- Tax Year: 2025
- Buyer Agent Compensation: 2%
- HOA Fee Includes: Water, Sewer, Insurance, Reserve Funds
- Taxes: $13,069
Similar Listings
Content © 2025 MLS Property Information Network, Inc. The information in this listing was gathered from third party resources including the seller and public records.
Listing information provided courtesy of Elevated Realty, LLC.
MLS Property Information Network, Inc. and its subscribers disclaim any and all representations or warranties as to the accuracy of this information.






