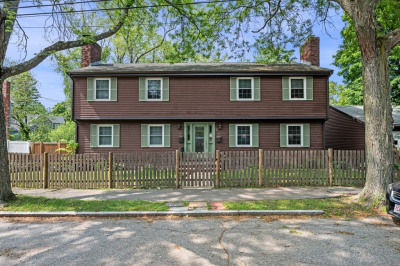$589,000
2
Beds
2
Baths
1,362
Living Area
-
Property Description
Welcome to this charming 2-bedroom, 2-bathroom condo in the desirable town of Wakefield. This unit offers a bright and open floor plan with hardwood floors and cathedral ceilings that create a spacious and airy atmosphere. Step through the French doors to your private deck or cozy up to the fireplace on those cooler New England nights. The primary bedroom features an en suite bathroom with a walk in closet. Situated in a prime location with easy access to Rt 95, this condo is perfect for commuters and those looking to explore everything that the area has to offer. Additionally, the property includes a finished basement space that can serve as a bonus area for a home office or gym, complete with plenty of closets space for storage. Don't miss out on the opportunity to make this lovely condo your new home!
-
Highlights
- Building Name: Heron Pond
- Heating: Forced Air, Natural Gas
- Parking Spots: 2
- Property Type: Condominium
- Total Rooms: 5
- Year Built: 2006
- Cooling: Central Air
- HOA Fee: $446
- Property Class: Residential
- Stories: 2
- Unit Number: 707
- Status: Active
-
Additional Details
- Appliances: Range, Dishwasher, Disposal, Microwave, Refrigerator, Washer, Dryer
- Construction: Frame
- Fireplaces: 1
- SqFt Source: Public Record
- Year Built Details: Actual
- Zoning: Sr
- Basement: Y
- Exterior Features: Deck - Vinyl
- Interior Features: Home Office
- Total Number of Units: 107
- Year Built Source: Public Records
-
Amenities
- Community Features: Public Transportation, Shopping, Park, Walk/Jog Trails, Highway Access, Public School
- Security Features: Intercom
-
Utilities
- Sewer: Public Sewer
- Water Source: Public
-
Fees / Taxes
- Assessed Value: $507,100
- HOA Fee Includes: Insurance, Maintenance Structure, Road Maintenance, Maintenance Grounds, Snow Removal, Trash
- Taxes: $5,756
- HOA Fee Frequency: Monthly
- Tax Year: 2025
Similar Listings
Content © 2025 MLS Property Information Network, Inc. The information in this listing was gathered from third party resources including the seller and public records.
Listing information provided courtesy of LAER Realty Partners.
MLS Property Information Network, Inc. and its subscribers disclaim any and all representations or warranties as to the accuracy of this information.





