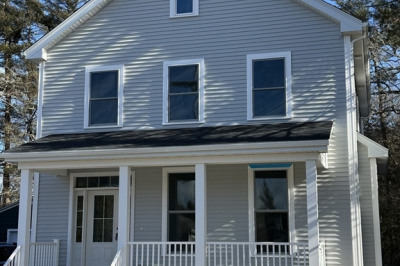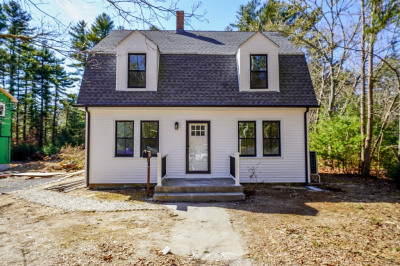$664,900
2
Beds
2
Baths
1,627
Living Area
-
Property Description
Step into this meticulously and thoughtfully renovated Cape Cod Style home. Current owner completely reimagined the spaces adding high end finishes. The kitchen features new cabinetry, farmhouse sink, quartz counter tops, and new stainless steel appliances. Kitchen leads into the dining room with custom bar area with two beverage fridges, bay window and sliders out to the deck. The living room features builtin, bay window, recessed lighting and new pellet stove. A sitting room, bedroom, fully renovated bathroom and mudroom complete the space. The second floor encompasses the entirety of the master bedroom suite. Custom high end bathroom, large walk-in closet, that was 3rd bedroom and could be converted back, new flooring and exposed brick chimney make this a serene space. There is a large two car garage that has potential to be converted into an ADU unit if one is looking to expand the potential of the property. Large yard, garden shed, stone wall, and private lot.
-
Highlights
- Heating: Baseboard, Oil
- Property Class: Residential
- Style: Cape
- Year Built: 1948
- Parking Spots: 4
- Property Type: Single Family Residence
- Total Rooms: 6
- Status: Active
-
Additional Details
- Appliances: Water Heater, Range, Dishwasher, Disposal, Microwave, Refrigerator, Freezer, Washer, Dryer
- Construction: Frame
- Exterior Features: Deck, Rain Gutters, Stone Wall
- Flooring: Wood, Laminate, Flooring - Stone/Ceramic Tile
- Foundation Area: 713
- Lot Features: Level
- Roof: Shingle
- Year Built Details: Actual
- Zoning: Res
- Basement: Full, Interior Entry, Bulkhead, Sump Pump, Concrete
- Exclusions: Bathroom Mirrors, Mudroom Mirror, Sconces In Living Room And Dining, Two Art Lighting Fixtures.
- Fireplaces: 1
- Foundation: Block
- Interior Features: Mud Room
- Road Frontage Type: Public
- SqFt Source: Public Record
- Year Built Source: Public Records
-
Amenities
- Community Features: Shopping, Tennis Court(s), Park, Walk/Jog Trails, Stable(s), Golf, Medical Facility, Laundromat, Bike Path, Conservation Area, Highway Access, House of Worship, Marina, Private School, Public School
- Parking Features: Detached, Garage Door Opener, Workshop in Garage, Garage Faces Side, Oversized, Off Street, Paved
- Covered Parking Spaces: 2
- Waterfront Features: Beach Front, Bay, Harbor, 1 to 2 Mile To Beach, Beach Ownership(Public)
-
Utilities
- Electric: 200+ Amp Service
- Water Source: Public
- Sewer: Public Sewer
-
Fees / Taxes
- Assessed Value: $469,800
- Tax Year: 2025
- Compensation Based On: Gross/Full Sale Price
- Taxes: $4,379
Similar Listings
Content © 2025 MLS Property Information Network, Inc. The information in this listing was gathered from third party resources including the seller and public records.
Listing information provided courtesy of Converse Company Real Estate.
MLS Property Information Network, Inc. and its subscribers disclaim any and all representations or warranties as to the accuracy of this information.




