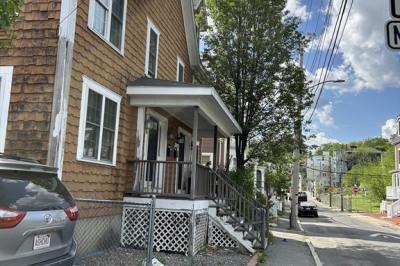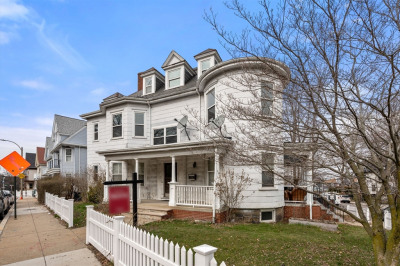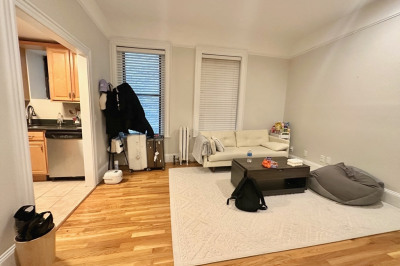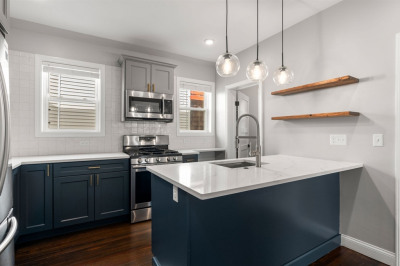$510,000
2
Beds
1
Bath
940
Living Area
-
Property Description
Buyer got cold feet! Your next home could be at 41 Woodville St! This newer construction condo checks all the boxes. Enter this bright and sunny unit into an open concept floor plan great for today's living. The living area is spacious and offers plenty of options for living and dining configurations. Directly off the living area is a private deck great for the summer nights ahead. The kitchen features white shaker style cabinets, granite counter-tops, Frigidaire professional series stainless steel appliances and an island perfect for entertaining. The large main bedroom fits a king sized bed and features double closets. The guest room is generously sized and easily accommodates a queen size bed and a work station if needed. This home features 9 foot ceilings, recessed lighting, in-unit laundry, central air and hardwood floors throughout. Deeded parking, basement storage and a common patio and yard complete this great offering. Convenient location in rapidly developing Roxbury.
-
Highlights
- Area: Roxbury
- Heating: Forced Air
- Parking Spots: 1
- Property Type: Condominium
- Unit Number: 5
- Status: Closed
- Cooling: Central Air
- HOA Fee: $207
- Property Class: Residential
- Total Rooms: 5
- Year Built: 2020
-
Additional Details
- Appliances: Range, Dishwasher, Disposal, Microwave, Refrigerator, Washer, Dryer, Gas Water Heater, Utility Connections for Gas Range, Utility Connections for Gas Oven, Utility Connections for Electric Dryer
- Flooring: Wood
- Total Number of Units: 8
- Year Built Source: Public Records
- Basement: N
- Pets Allowed: Yes
- Year Built Details: Actual
- Zoning: R
-
Amenities
- Community Features: Public Transportation, Shopping
- Security Features: Intercom
- Parking Features: Off Street, Deeded
-
Utilities
- Electric: Circuit Breakers, 100 Amp Service
- Water Source: Public
- Sewer: Public Sewer
-
Fees / Taxes
- Assessed Value: $445,700
- Facilitator Compensation: 1
- HOA Fee Frequency: Monthly
- Tax Year: 2022
- Buyer Agent Compensation: 2.5
- HOA: Yes
- HOA Fee Includes: Water, Sewer, Insurance, Maintenance Structure, Maintenance Grounds, Reserve Funds
- Taxes: $1,548
Similar Listings
Content © 2024 MLS Property Information Network, Inc. The information in this listing was gathered from third party resources including the seller and public records.
Listing information provided courtesy of Dreamega International Realty LLC.
MLS Property Information Network, Inc. and its subscribers disclaim any and all representations or warranties as to the accuracy of this information.






