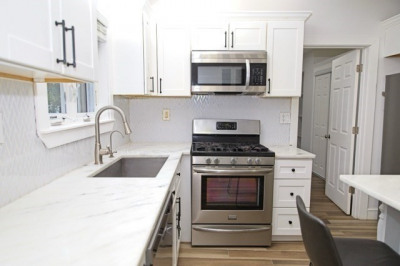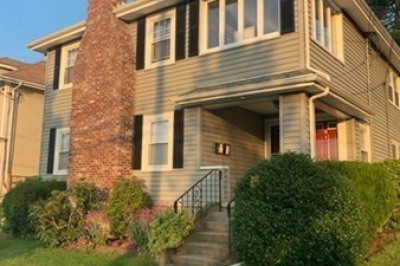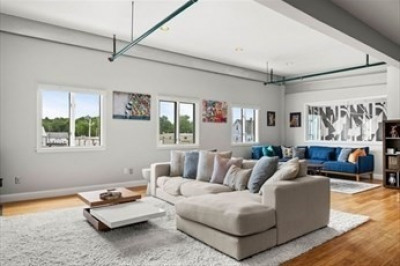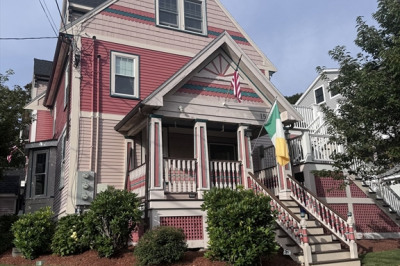$2,800/mo
2
Beds
1/1
Bath
1,292
Living Area
-
Property Description
FIRST SHOWINGS SCHEDULED FOR OPEN HOUSE ON September 20th & 21st (Saturday/Sunday) between 1:00 - 3:00 PM. Spacious Bi-Level Penthouse Condo | 2 Bed, 1.5 Bath |ABOUT THE SPACE:* Bright and spacious bi-level, (top two floors) corner unit penthouse condo* Two off-street assigned parking spaces included* In-unit laundry (stackable washer/dryer)* New central air conditioning and heating system* Cozy private outdoor space (directly off kitchen)* Seven total closets* Abundance of natural light throughout with 15 oversized windows* Granite counter tops (kitchen & bathrooms) with stainless steel appliances (gas cooking)* No carpeting * All rooms are large and spacious* Freshly painted* New flooring in kitchen and 2nd floor* No smoking PET POLICY:* Sorry no pets Located in Hyde Parks Cleary Square within steps to multiple public transit options to Downtown Boston.
-
Highlights
- Area: Hyde Park
- Parking Spots: 2
- Property Type: Apartment
- Unit Number: 3
- Status: Active
- Heating: Natural Gas, Central, Unit Control
- Property Class: Residential Lease
- Total Rooms: 4
- Year Built: 2005
-
Additional Details
- Appliances: Range, Dishwasher, Disposal, Trash Compactor, Microwave, Refrigerator, Freezer, Washer, Dryer, Washer/Dryer, Range Hood
- Exterior Features: Deck - Wood, Balcony, Storage, Professional Landscaping
- Year Built Details: Actual
- Zoning: R4
- Available Date: October 1, 2025
- SqFt Source: Unit Floor Plan
- Year Built Source: Public Records
-
Amenities
- Community Features: Public Transportation, Shopping, Pool, Tennis Court(s), Park, Walk/Jog Trails, Golf, Medical Facility, Bike Path, Conservation Area, Highway Access, House of Worship, Private School, Public School, T-Station, University
-
Fees / Taxes
- Assessed Value: $458,700
- Tax Year: 2024
- Rental Fee Includes: Water, Trash Collection, Snow Removal, Gardener, Extra Storage
- Taxes: $5,311
Similar Listings
Content © 2025 MLS Property Information Network, Inc. The information in this listing was gathered from third party resources including the seller and public records.
Listing information provided courtesy of Brian Douglas Vanaria.
MLS Property Information Network, Inc. and its subscribers disclaim any and all representations or warranties as to the accuracy of this information.






