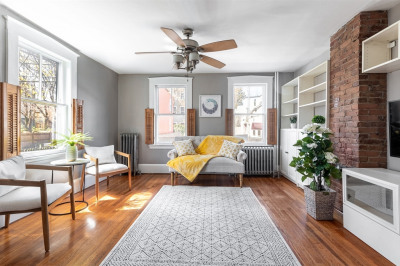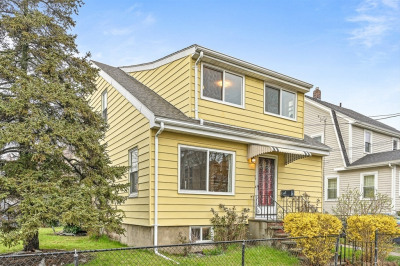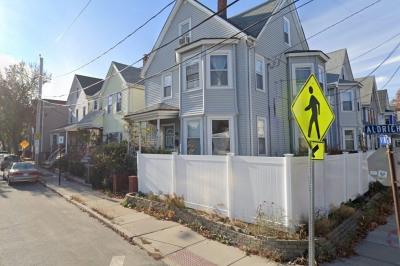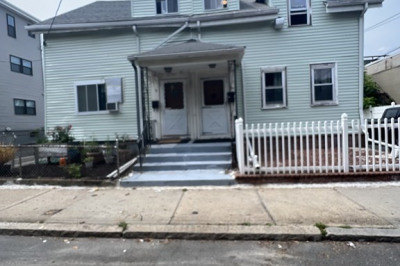$829,000
3
Beds
1/1
Baths
1,174
Living Area
-
Property Description
A much-loved, single-family awaits its next owners to bring their vision & happiness. The 3-bed/1.5-bath cottage style home w/ 8’+ high ceilings is steps to the GreenLine, w/access to all the Somerville squares via the bike path, making commuting a breeze. Upon entering the foyer there is a stairwell to the right leading to the bedrooms & the hallway to the kitchen stretches before you. To the left is the carpeted living room w/ a bay window. Beyond it is the open-to-the-kitchen dining room & a den—all with vinyl floors. The kitchen has composite, wood trimmed counter tops, cabinets, & SS appliances. Off of the kitchen is a 1/2 bath w/ tile floor. Upstairs, the primary bedroom is at the front of the house, w/ the full bath next to it. The 2nd & 3rd bedrooms are towards the back of the house. Each room is carpeted. The basement has 6’6” ceiling, laundry hook ups, & storage/workspace. There are 3 unobstructed pkg spots & a fenced area. By car near:16,2,28,60,93,38 & Logan. WalkScore® 92!
-
Highlights
- Area: Central Hill
- Heating: Hot Water, Natural Gas
- Property Class: Residential
- Style: Cottage, Bungalow
- Year Built: 1900
- Cooling: Wall Unit(s)
- Parking Spots: 3
- Property Type: Single Family Residence
- Total Rooms: 7
- Status: Pending
-
Additional Details
- Appliances: Gas Water Heater, Range, Dishwasher, Disposal, Microwave, Refrigerator
- Construction: Frame
- Flooring: Tile, Vinyl, Carpet, Flooring - Vinyl
- Interior Features: Den
- Road Frontage Type: Public
- Year Built Details: Actual
- Zoning: Ra
- Basement: Full, Interior Entry, Sump Pump, Concrete, Unfinished
- Exterior Features: Fenced Yard
- Foundation: Stone
- Lot Features: Corner Lot
- Roof: Shingle
- Year Built Source: Public Records
-
Amenities
- Community Features: Public Transportation, Shopping, Park, Walk/Jog Trails, Medical Facility, Bike Path, Highway Access, Public School, T-Station, University
- Parking Features: Off Street, Paved
-
Utilities
- Electric: Circuit Breakers
- Water Source: Public
- Sewer: Public Sewer
-
Fees / Taxes
- Assessed Value: $745,500
- Compensation Based On: Net Sale Price
- Tax Year: 2024
- Buyer Agent Compensation: 2.5
- Facilitator Compensation: 2.5
- Taxes: $7,843
Similar Listings
Content © 2024 MLS Property Information Network, Inc. The information in this listing was gathered from third party resources including the seller and public records.
Listing information provided courtesy of Thalia Tringo & Associates Real Estate, Inc..
MLS Property Information Network, Inc. and its subscribers disclaim any and all representations or warranties as to the accuracy of this information.






