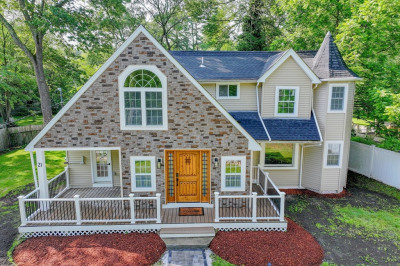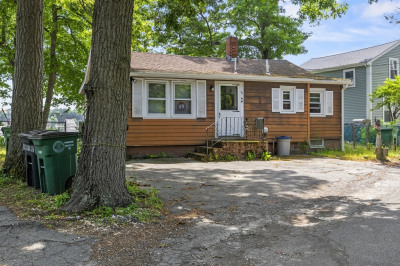$495,000
4
Beds
1
Bath
1,024
Living Area
-
Property Description
Welcome to 41 Steven Street – A Hidden Gem in the Heart of Hanson!Located in the highly desirable Gorwin neighborhood, this 4-bedroom, 1-bath home offers an incredible opportunity to build instant equity. Nestled on a quiet dead-end street, this property features a spacious layout with hardwood flooring under the existing carpets, an eat-in kitchen, and a finished bonus room in the lower level—perfect for a playroom, office, or extra living space.Enjoy peace of mind with a brand new septic system being installed and 100-amp electrical service in place. Set on a generous lot, the backyard offers plenty of room for entertaining, gardening, or simply relaxing in your own private space.While the home does need updating, it’s brimming with potential in a location that’s tough to beat. Close to shopping, schools, and scenic local ponds, this is a fantastic opportunity to create your dream home in one of Hanson’s most sought-after neighborhoods.
-
Highlights
- Cooling: Central Air
- Parking Spots: 4
- Property Type: Single Family Residence
- Total Rooms: 6
- Status: Active
- Heating: Forced Air, Natural Gas
- Property Class: Residential
- Style: Raised Ranch
- Year Built: 1972
-
Additional Details
- Basement: Full, Partially Finished
- Exterior Features: Deck
- Foundation: Concrete Perimeter
- Lot Features: Wooded
- SqFt Source: Public Record
- Year Built Source: Public Records
- Construction: Frame
- Flooring: Tile, Hardwood
- Foundation Area: 960
- Roof: Shingle
- Year Built Details: Actual
- Zoning: res
-
Amenities
- Community Features: Public Transportation, Shopping, Walk/Jog Trails, Stable(s), Conservation Area, House of Worship, Public School, T-Station
- Parking Features: Off Street
-
Utilities
- Electric: 100 Amp Service
- Water Source: Public
- Sewer: Private Sewer
-
Fees / Taxes
- Assessed Value: $404,100
- Taxes: $5,407
- Tax Year: 2025
Similar Listings
Content © 2025 MLS Property Information Network, Inc. The information in this listing was gathered from third party resources including the seller and public records.
Listing information provided courtesy of Keller Williams Realty Signature Properties.
MLS Property Information Network, Inc. and its subscribers disclaim any and all representations or warranties as to the accuracy of this information.




