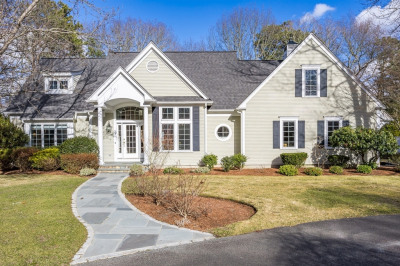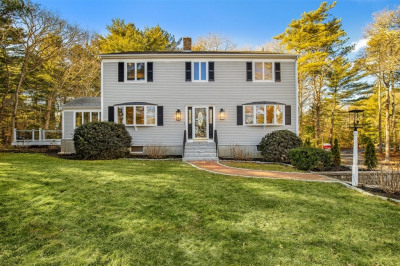$1,199,990
3
Beds
3
Baths
2,658
Living Area
-
Property Description
Discover refined living in this beautifully maintained 3-bedroom, 3-bath Contemporary Cape, located in the prestigious Ridge Club—one of Cape Cod's premier gated golf communities. An open-concept floor plan seamlessly connects the sunlit living room, dining area, and eat-in kitchen, all enhanced by expansive windows, sliding glass doors, and skylights. Enjoy uninterrupted views of the lush backyard and the 12th fairway. The dining room easily accommodates large gatherings, while a cozy den offers a quiet retreat. The first-floor primary suite is a private haven, featuring two walk-in closets and a beautifully remodeled en-suite bath. A full guest bath and convenient laundry room complete the main level. Upstairs, two generously sized bedrooms—each with tranquil fairway views—share a full guest bath. Step outside to a meticulously landscaped backyard with an expansive deck, ideal for outdoor living and entertaining. A spacious enclosed porch provides .a relaxing multi-season escape. Add
-
Highlights
- Area: South Sandwich
- Heating: Forced Air
- Parking Spots: 5
- Property Type: Single Family Residence
- Total Rooms: 8
- Status: Active
- Cooling: Central Air
- HOA Fee: $4,000
- Property Class: Residential
- Style: Cape, Contemporary
- Year Built: 2000
-
Additional Details
- Appliances: Gas Water Heater
- Fireplaces: 1
- Interior Features: Den
- SqFt Source: Public Record
- Year Built Source: Public Records
- Basement: Full, Interior Entry
- Foundation: Concrete Perimeter
- Lot Features: Level
- Year Built Details: Approximate
- Zoning: R2
-
Amenities
- Covered Parking Spaces: 2
- Waterfront Features: Beach Front
- Parking Features: Attached, Paved Drive, Driveway
-
Utilities
- Sewer: Private Sewer
- Water Source: Public
-
Fees / Taxes
- Assessed Value: $970,000
- HOA Fee Frequency: Annually
- Taxes: $10,252
- HOA: Yes
- Tax Year: 2025
Similar Listings
Content © 2025 MLS Property Information Network, Inc. The information in this listing was gathered from third party resources including the seller and public records.
Listing information provided courtesy of RE/MAX Real Estate Center.
MLS Property Information Network, Inc. and its subscribers disclaim any and all representations or warranties as to the accuracy of this information.




