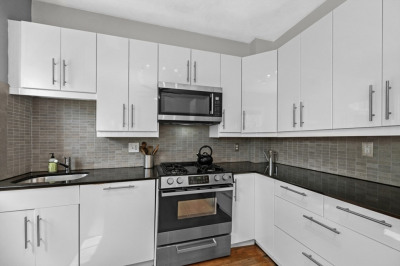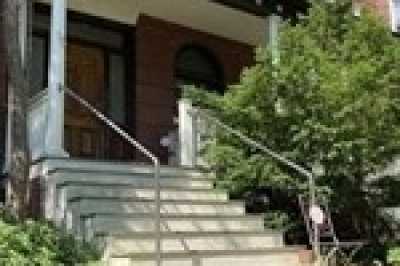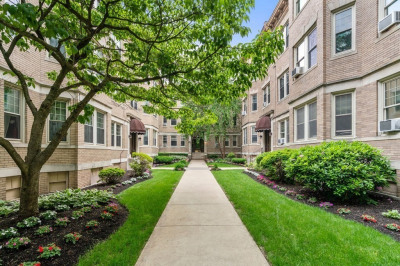$730,000
2
Beds
2
Baths
1,173
Living Area
-
Property Description
Significant Price Reduction! Renovated and flooded with natural light, this charming corner condo features 2 bedrooms and 2 baths, nestled in the vibrant heart of Coolidge Corner. The galley kitchen boasts elegant granite countertops, stainless steel appliances, and inviting lighting. The open-concept kitchen/dining/living area offers a sunny southern exposure, complemented by hardwood floors throughout. Both bedrooms offer ample closet space and are equally sized. Enjoy the convenience of central air and heat, each controlled by three zones and covered within the condo fee. Included is a deeded parking space, while an elevator grants access to a spacious common roof deck, ideal for summer relaxation. Additional storage is provided outside the unit, along with a common laundry area on the first floor. Professionally managed, this residence offers easy access to the C&D Green Lines and the Longwood Medical area, with Trader Joe's and an array of shopping and dining options nearby.
-
Highlights
- Building Name: Fourty One Park Condominium
- Heating: Central, Baseboard
- Parking Spots: 1
- Property Type: Condominium
- Unit Number: 107
- Status: Closed
- Cooling: Central Air
- HOA Fee: $752
- Property Class: Residential
- Total Rooms: 5
- Year Built: 1960
-
Additional Details
- Appliances: Range, Dishwasher, Disposal, Microwave, Refrigerator
- Flooring: Wood
- Year Built Details: Actual
- Zoning: res
- Basement: N
- Total Number of Units: 42
- Year Built Source: Public Records
-
Amenities
- Community Features: Public Transportation, Shopping, Medical Facility
- Security Features: Intercom
- Parking Features: Deeded, Off Street
-
Utilities
- Sewer: Public Sewer
- Water Source: Public
-
Fees / Taxes
- Assessed Value: $865,800
- Compensation Based On: Gross/Full Sale Price
- HOA Fee Includes: Heat, Water, Sewer, Insurance, Snow Removal, Air Conditioning
- Taxes: $8,459
- Buyer Agent Compensation: 2%
- HOA Fee Frequency: Monthly
- Tax Year: 2023
Similar Listings
Content © 2025 MLS Property Information Network, Inc. The information in this listing was gathered from third party resources including the seller and public records.
Listing information provided courtesy of Compass.
MLS Property Information Network, Inc. and its subscribers disclaim any and all representations or warranties as to the accuracy of this information.






